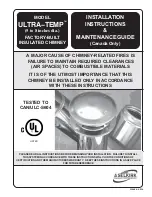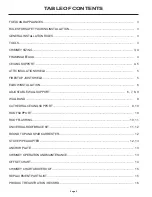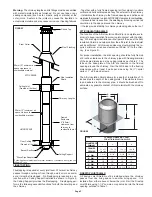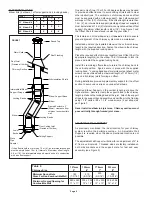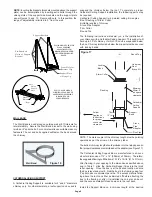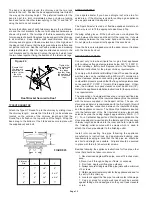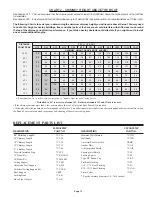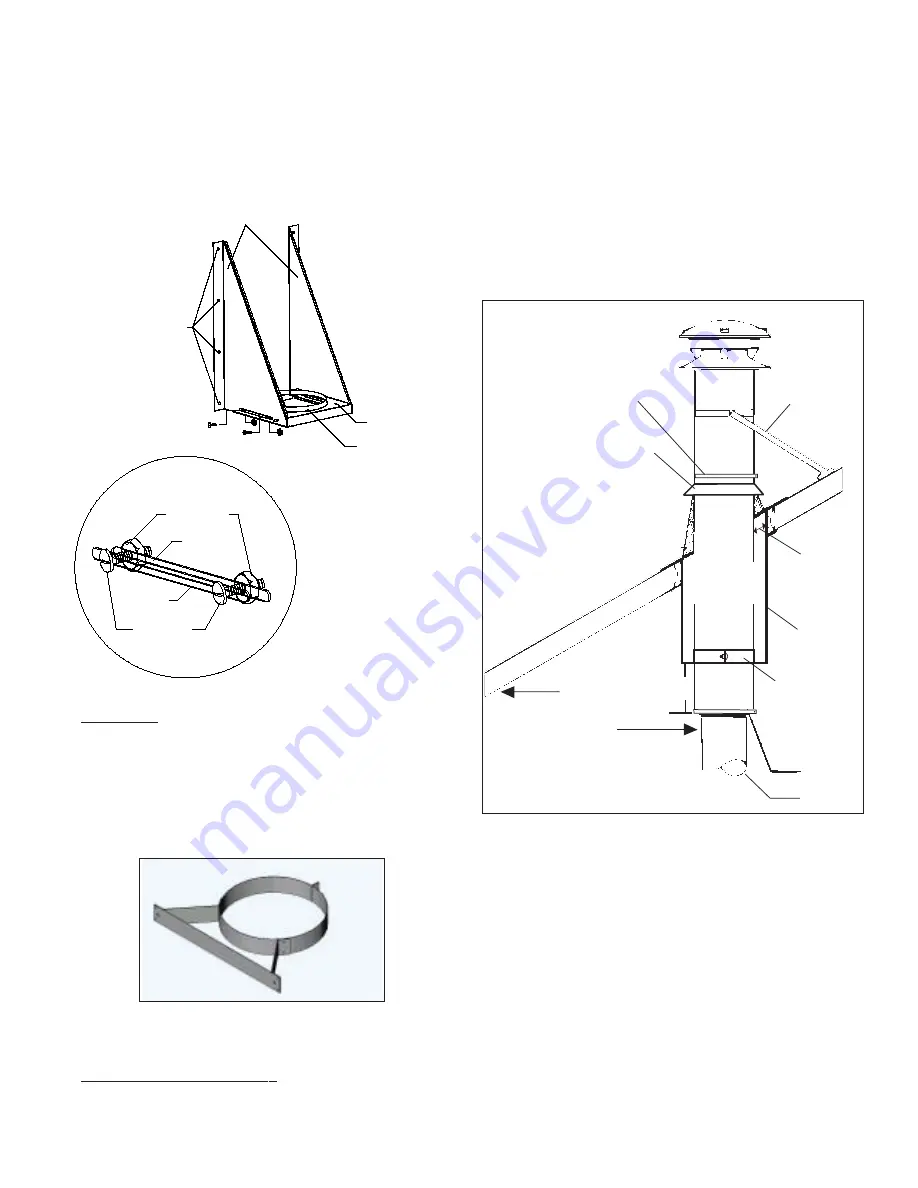
Page 9
76mm
(3”) min.
-Suitable lengths of chimney
-Stove Pipe Adapter
-Trim Collar
-Round Top
Flashing
Minimum
50mm 2”
air space
clearance
Universal
Roof
Brace Kit
Storm Collar
Locking
Band
Stove
Pipe
Adapter
Follow
Appliance
Instructions
for proper
connector
clearance
Support
Band
Cathedral
Ceiling
Support
Flue Pipe
Round Top
Figure 17
NOTE: The male coupler of the chimney length must be pointing
upwards as per the arrow on the chimney label.
The bottom chimney length should protrude into the living space so
that proper clearances are maintained at the adapter (see Figure 17).
The Cathedral Ceiling Support Box is manufactured to an over-
all outer dimension of 12” x 12” (305mm x 305mm). Therefore,
the suggested framing to fit the box is 12-1/4” x 12-1/4” (311 x 311mm).
suspend the chimney below the roof. To complete a proper
Cathedral Ceiling Support installation, the folllowing parts may
be required:
-Cathedral Ceiling Support /w 4 painted ceiling trim angles
-Roof Flashing w/ Storm Collar
The following instructions will assist you in the installation of
your chimney with a Cathedral Ceiling Support. This support will
hold up to 30’ of chimney, of which 15’ can be suspended below
the box. Chimney joints made below the support must be secured
with locking bands.
Wall Band
WALL BAND
The Wall Band is used along an outside wall at 8 ft intervals for
lateral stability. Secure the Wall Band bracket to the wall using
two 6d or 2” spiral nails. For concrete walls use suitable masonry
fasteners.The nut and bolt supplied will fasten the band around
the chimney.
Figure 16
After framing in your opening to the dimensions specified above
and in Table 1, slide the Cathedral Support Box into the joist/
rafter opening. Once the box is at the desired location, ensure
the box is level and plumb. Nail the box to the framing using four
2” spiral nails or equivalent per side. The excess material stick-
ing above the roof can either be trimmed off before attaching the
box to the framing or, after it is installed the corners can be cut
and the excess material folded down onto the roof deck.
Install the Support Band on a chimney length at the desired
CATHEDRAL CEILING SUPPORT
A Cathedral Ceiling Support is available for
5” and 6” diameters
chimney only. For other diameters, a roof support can be used to
NOTE:
Inverting the brackets (brackets mounted above the support
plate) can be accomplished by inserting extra bolts through the
oblong slots of the support side brackets and the support plate
as per Figures 14 and 15. Secure with nuts. In this position, the
range of adjustability is limited to 5” from the wall.
Nuts
Slot on
Support
Bracket
Support Brackets
Pre-Punched
Holes of Support
Bracket
Support Plate
w/ Flange Up
Front Hole for
Retainer Clip
Slot on
Support
Plate
Bolts
FIG. 15- SLOT AREAS
WITH BOLTS AND NUTS
ASSEMBLY OF SUPPORT
BRACKET AND
SUPPORT PLATE
FIG. 14- FRONT VIEW OF
WALL SUPPORT
ASSEMBLY WITH
BRACKETS MOUNTED
ABOVE THE SUPPORT
PLATE

