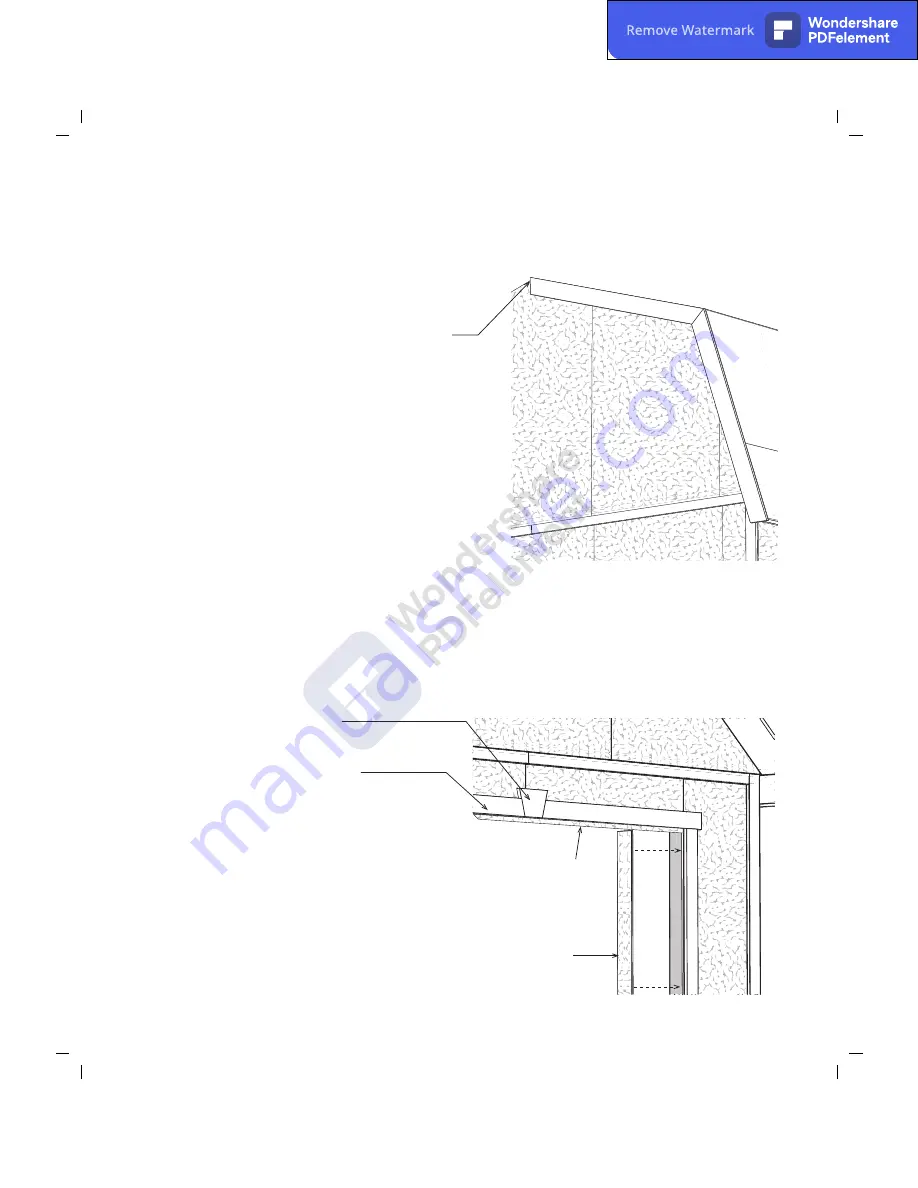
Step 22 Install Gable Trim
/A
f*%@:55 ,.T/h0U 5<*6 /23 @?$9 D<:?&% :@ @8" @<= <E @8" 6:D5"A f*%@:55 @8" @?$9 C$@8 @8" #"?@$;:5
;)@ 5<;:@"& :@ @8" =":N <E @8" 6:D5"A f*%@:55 /23 E5)%8 C$@8 @8" @<= <E @8" ?<<E %8":@8$*6A B%"
3&'6:5#A'*:$5%'%=:;"&'/+U':=:?@A
+A
f*%@:55',YT/h0U'5<*6'/23'@?$9'D<:?&%':@
@8"'%$&"'<E'@8"'6:D5"-'E5)%8'C$@8'@8"'?<<E
%8":@8$*6A
VA
!"=":@'%@"=%'@<'$*%@:55'6:D5"'@?$9'<*'@8"
<==<%$@"'6:D5"A
Step 23 Install Door Trim
/A
f*%@:55 VT,h[U 2 [0U =?$9"& HZ &<<? P:9D 9:@"?$:5 @< @8" %$&"% <E @8" &<<? <="*$*6A f*%@:55 &<<?
P:9D'E5)%8'C$@8'@8"'%$&$*6A'B%"'3&'6:5#A'*:$5%A
+A
f*%@:55'L+M'@C<'0[TVh0U'5<*6'/20'@?$9'D<:?&%':*&':'/23'N">%@<*"':;?<%%'@8"'@<='<E'@8"'&<<?
<="*$*6A'f*%@:55'@8"'@?$9'D<:?&%';"*@"?"&':;?<%%'@8"'<="*$*6':*&'Vh0U':D<#"'@8"'%$&$*6A'78"
"2=<%"&'%$&$*6'C$55'%"?#"':%':'&<<?'%@<='C8"*'@8"'&<<?%':?"';5<%"&A'B%"'3&'6:5#A'*:$5%'%=:;"&
/+U':=:?@A
1x6 Keystone
48-1/2" Door Trim
84" LP
Door Jamb
V
f*%@:55 L+M @C< /20T[0TVh0U 5<*6 @?$9
D<:?&% E5)%8 @< @8" %$&"% <E @8" &<<?
<="*$*6A 7:;N @8"%" D<:?&% C$@8 : ;<)=5"
*:$5%- ><) 9:> C:*@ @< ?"=<%$@$<* @8" @?$9
C8"* ><) $*%@:55 @8" &<<?%A B%" 3& 6:5#A
*:$5%A
Siding Extends
3/4" Below Trim
Vertical Cut





































