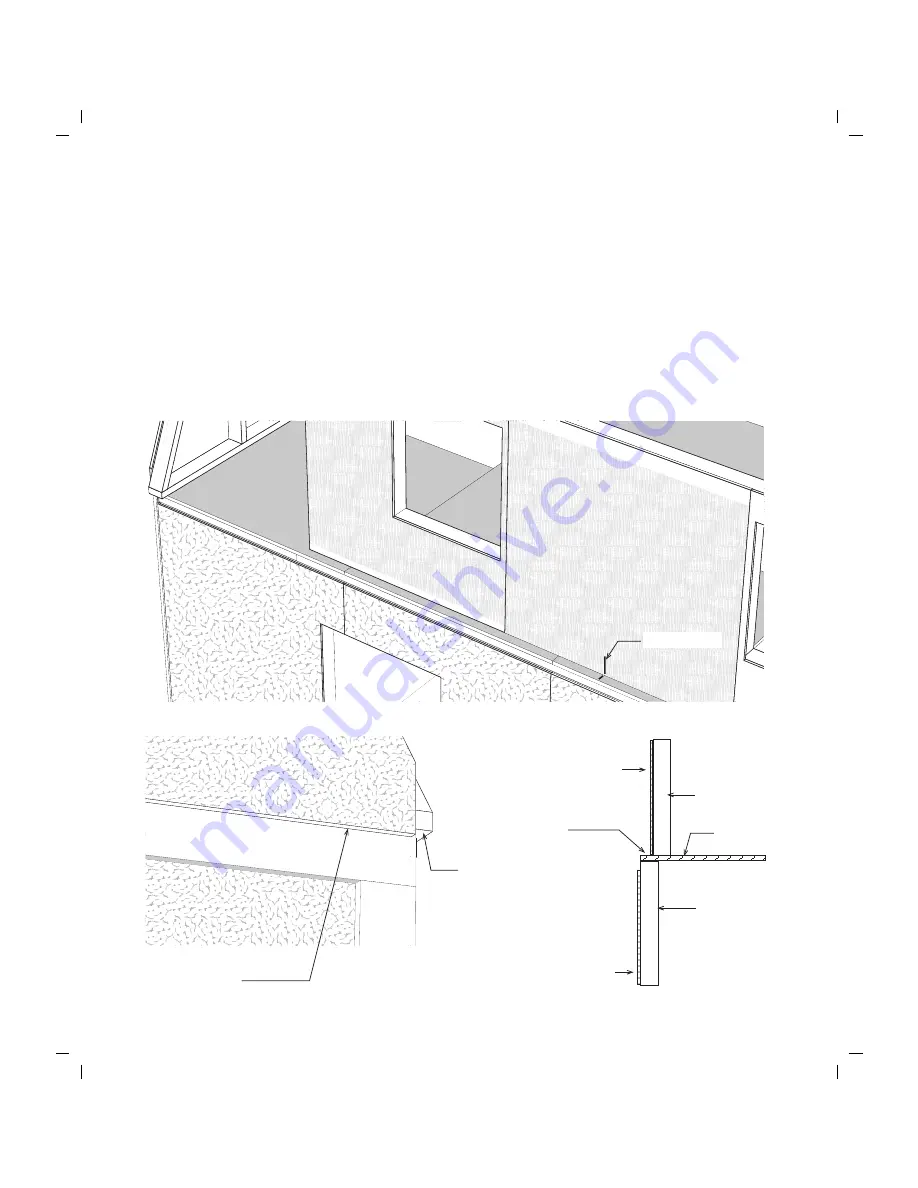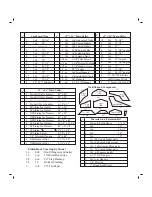
4.
Repeat this step to set the second gable and dormer walls.
1.
Install a roof a gable over the end wall that has the large floor area. Set the gable with the
siding extending over the trim on the lower wall, see Detail 'A' . Center the gable; the gable
should extend 1-1/2" beyond the flooring on both sides of the building. Install a 2x4 wall
brace to secure gable and nail through the bottom plate with 10d coated sinkers; use 3 nails
per stud opening.
2.
Set the dormer wall on the floor with the center mark on the dormer wall alined with the
mark on the center of the loft floor. The dormer wall should be 2-1/2" from the edge of the
loft floor; see Detail 'B'.
3.
Nail the dormer wall to the floor using 10d sinkers, close to the back of the OSB so the nails
go into the 2x6 joist header. Nail through the bottom plate into the 2x6 floor joist. Use 3
nails per stud opening.
Step 22 Set Roof Gable and Dormer Wall
Dormer Wall
Lower Wall
Primed Siding
Dormer Wall
OSB Siding
2-1/2" Space
DETAIL 'B'
Lower Wall
Flooring
DETAIL 'A'
Nail & Paint Bottom
Edge of Siding.
Gable Extends
1-1/2" Past Wall
Center Mark
.
.
.
.
















































