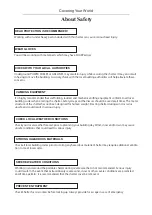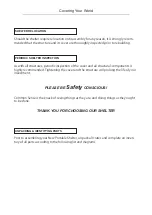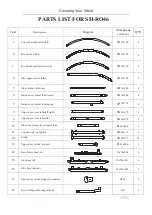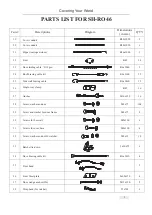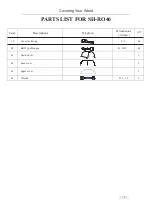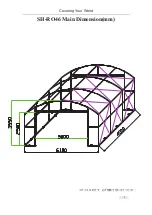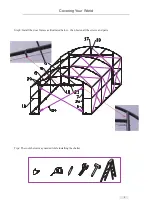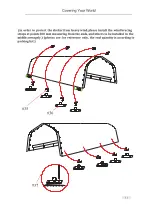
Covering Your World
FABRIC BUILDING INSTRUCTIONS
MODEL: SH-RO46
L4 x W6.1 x H 3.55
PICTURE MAY NOT REFLECT THE EXACT MODEL
TO OUR NEW AND VALUED CUSTOMER
Thank you for purchasing your new Instant Shelter. We know you will have as much plea-
sure owning your new shelter as we had in making it for you. Our shelters have been
designed for rapid assembly and minimal maintenance. We have rigorous quality control
at every step of the shelters manufacturing process to insure you the best unit money can
buy. Our parts are triple checked prior to packaging to insure you will have everything you
need before you start. In the unlikely event that a part is damaged or missing,you should
immediately contact your place of purchase for a speedy replacement.


