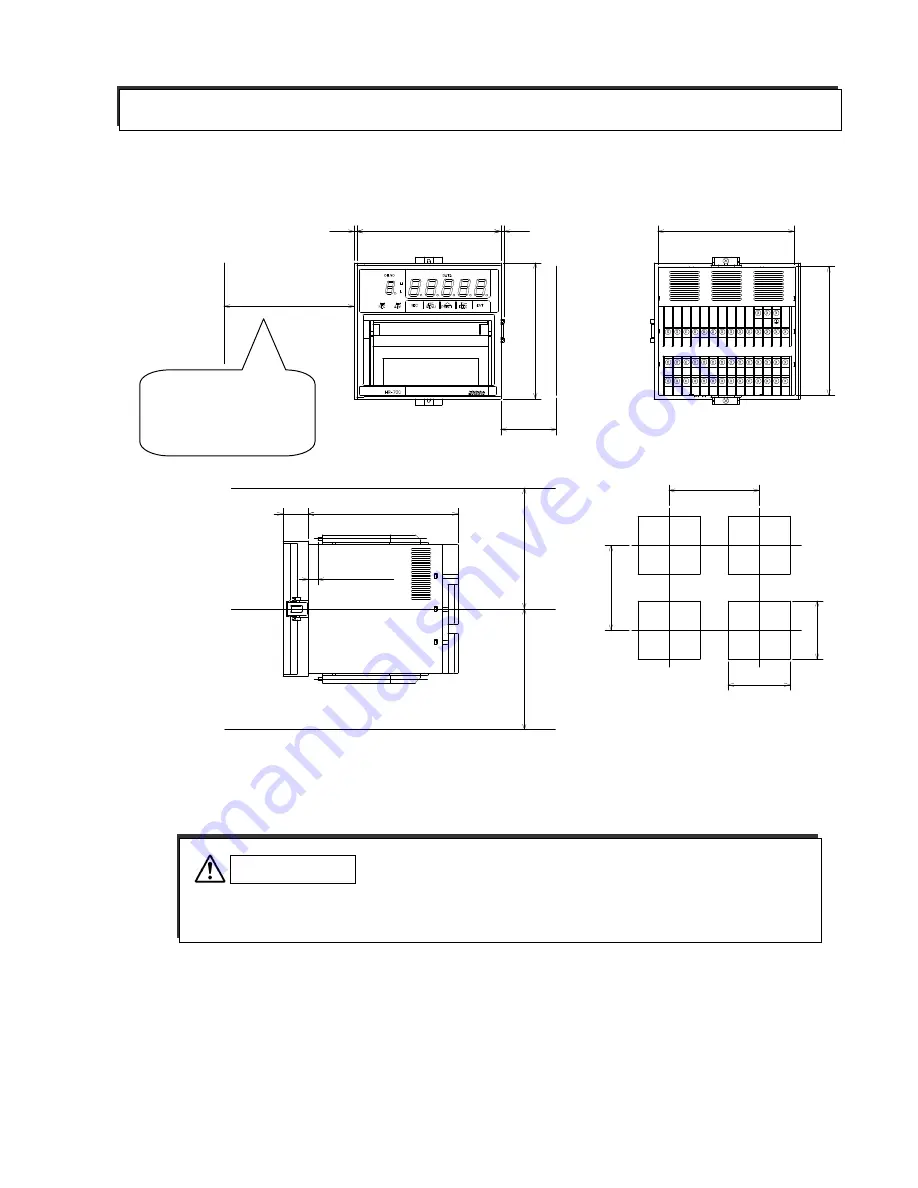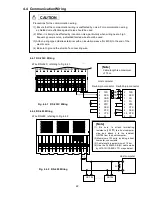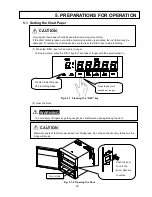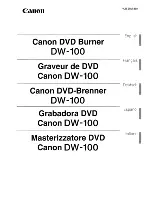
12
3. INSTALLATION
3.1 External Dimensions and Panel Cutout
Fig. 3.1 External Dimensions and Panel Cutout
CAUTION
For the maintenance and safety of the instrument, the space/size indicated in the brackets ( ) is the
minimum secure spacing.
Dimension required
when the door is fully
open (135 degrees).
(Wall on left side).
Scale: mm
<Front>
<Rear>
<Side>
<Panel Cutout>
137
1
3
7
(
1
2
8
)
(
1
2
8
)
7 max
(Pannel thickness)
25
150
(56 )
1
4
4
144
3.5
2.5
(100)
200 min.
2
0
0
mi
n.
138
+1
-0
1
3
8
+
1
-
0
L
N
1A
2C
2A
1C
3A
4C
4A
3C
5A
6C
6A
5C
4+
B
4 -
B
4
A
5+
B
5-
B
5
A
6+
B
6-
B
6
A
1+
B
1-
B
1
A
2 +
B
2-
B
2
A
3+
B
3-
B
3
A
SG
RD
TD
+
-
DI
COM
DI
3
DI
2
DI
1














































