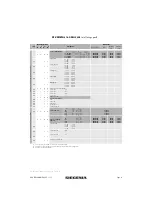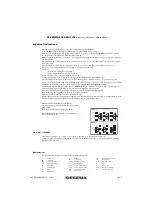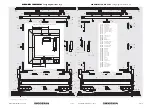
22.11.2013
Page 1
PSK PORTAL 160 PLUS LM
Parallel tilt & slide (PSK) hardware
For light metal profiles a cavity of 21 mm
Assembly instructions
H48.PSKLMS001EN
Tech
nica
l sp
ecificatio
ns a
nd
co
lo
urs are
subjec
t to
ch
an
ge
Table of contents
Size range............................................................. Page 1
Vertical section, top....................................................................Page 11
Layout of fittings.................................................... Page 2
Horizontal section (l)..................................................................Page 12
List of fittings part1 ............................................... Page 3
Horizontal section (II) ................................................................Page 13
List of fittings part2 ............................................... Page 4
Frame: frame part dimensions ...................................................Page 14
Important instructions, abbreviations................... Page 5
Window frame: mounting the running and guiding rail ..........Page 15
Design variations .................................................. Page 6
Vertical section, bottom..............................................................Page 16
Fitting diagram scheme C (I) ............................... Page 7
Preparing the sash frame...........................................................Page 17
Fitting diagram scheme C (II) .............................. Page 8
Sash: ZV assembly .....................................................................Page 18
Scheme C.............................................................. Page 9
Sash frame: mounting the PSK components .............................Page 19
Hinging and unhinging the stay arms ................. Page 10
Inserting the sliding sashes and adjustment possibilities..........Page 20
The size ranges mentioned above apply for the PSK-PORTAL 160 PLUS LM fitting from SIEGENIA.
Also effective are the specifications of the profile manufacturers or system owners,
especially
with regard to
possible restrictions on sash dimensions, sash weight and lock spacing.
Observe any special manufacturing specifications or processing guidelines explicitly.
Size range
Sash width
(mm)
700 to 1,650
1)
Sash height
(mm)
850 to 2,400
Exterior width of frame
(mm)
Depends on the profile system,
determined by the sash width,
for scheme A: max. 3,460
Rebate thickness
(mm)
7 to 12
Sash weight
(kg)
Max. 160
Total frame to sash clearance
(mm)
118
1) For sash widths < 960 mm, the sash height must not be greater than 2.5x the sash width.


































