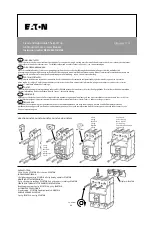
864-5091.9 • INSTALLATION AND OPERATING INSTRUCTIONS • 8DB10 • Revision 06
53/214
Installation
Cable basement
The cable basement must have the following characteristics:
• Dry
• Accessible at any time
• Sufficiently illuminated
19.2
Constructional data of the foundation
Floor openings and
fixing points
Stipulations for
the bolted joint of
the standard design
The standard design must be bolted diagonally to the foundation rails at two points (use sheet
EN10021, 4x40x60 mm).
ATTENTION
The cable basement must be sufficiently large to perform all work involved and to provide a
clear arrangement of the cables.
➭ The height and depth of the cable basement depends on the bending radii of the cables
used.
Fig. 40:
Overview of floor openings and fixing points
①
Base frame
⑤
Fixing holes (26x45) for M10
②
Floor opening for high-voltage cables
⑥
Area for floor openings for control cables
③
Switchgear termination
⑦
Operating side of the panel
④
Foundation rails
2)
For large panel connection housings, the dimension must not be smaller than 2185 mm
Fig. 41:
Bolted joints of standard design
①
Fixing points (26x45 mm) for M10
















































