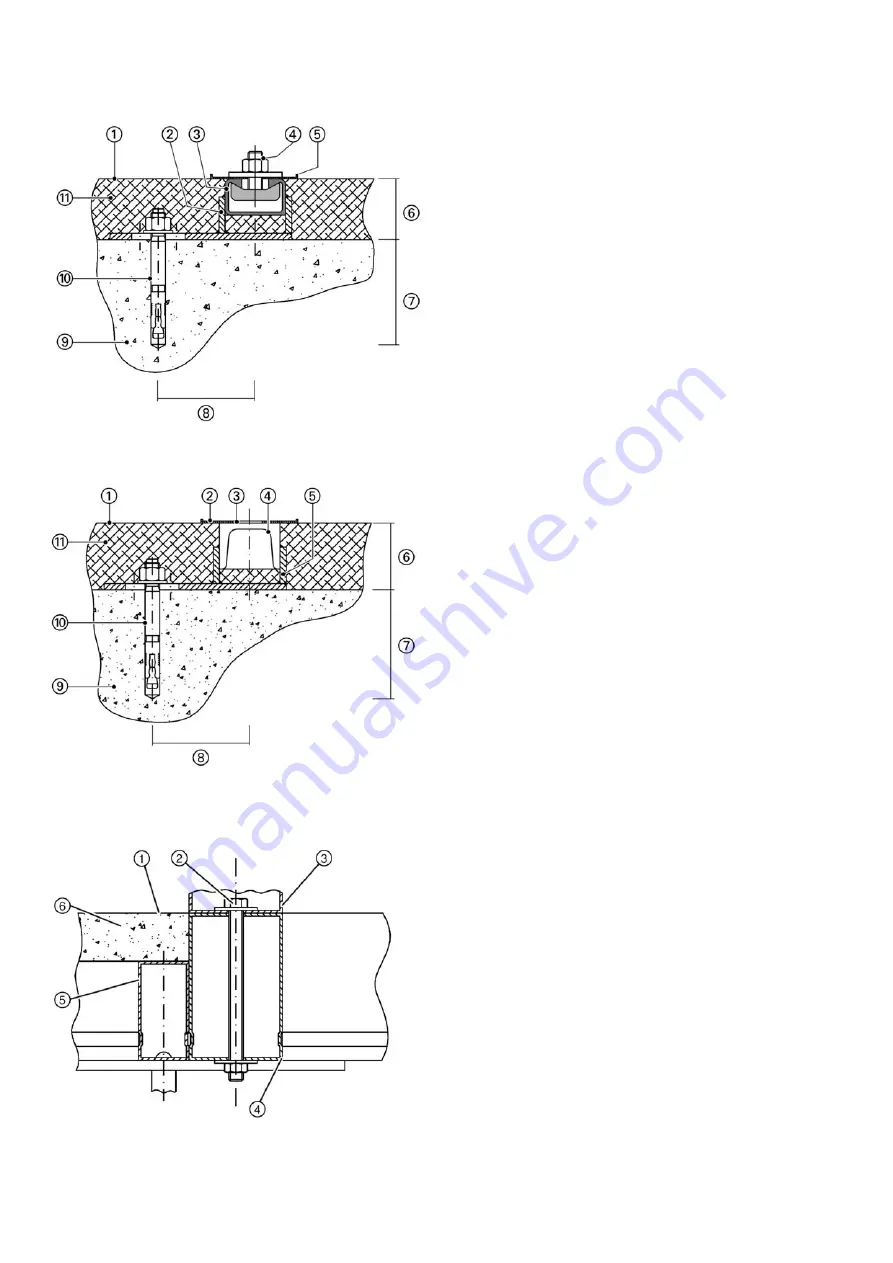
864-5091.9 • INSTALLATION AND OPERATING INSTRUCTIONS • 8DB10 • Revision 06
55/214
Installation
Siemens recommendation for the floor fixing
Fig. 46:
Screwed floor fixing
①
Upper edge of finished floor
②
Floor fixing plate (holder for profiles at a distance
≥ 1200 mm), see page 56, "Floor fixing plate"
③
C-profile CB 50 x 30, EN 10025, S235JR
④
• Hook-head bolt M16x35-4.6
• Washer R18, DIN 440/ISO 7094, S23 L
• Hexagonal nut M16-8, DIN EN ISO 4032
⑤
Base frame of the switchgear
⑥
Min. 50 mm
⑦
Min. 90 mm
⑧
80 mm
⑨
Raw floor
⑩
Expansion dowel with hexagonal bolt and washer,
FAN 12/10
⑪
Floor finish
Fig. 47:
Welded floor fixing
①
Upper edge of finished floor
②
Base frame of the switchgear
③
Welding in fixing opening of base frame
④
U-profile U80, DIN 1026
⑤
Floor fixing plate (holder for profiles at a distance
≥ 1200 mm), see page 56, "Floor fixing plate"
⑥
Min. 55 mm
⑦
Min. 90 mm
⑧
80 mm
⑨
Raw floor
⑩
Expansion dowel with hexagonal bolt and washer,
FAN 12/10
⑪
Floor finish
Fig. 48:
Fixing on double floor
①
Upper edge of double floor
②
• Hexagonal bolt M10-8, DIN 931/933
• Washer 10.5-St, EN ISO 7093-1
• Hexagonal nut M10-8, DIN EN ISO 4032
③
Base frame of the switchgear
④
Substructure
⑤
Supporting profile (e.g. profile 70 x 40 x 2)
⑥
Floor plate (approx. 36 mm thick)









































