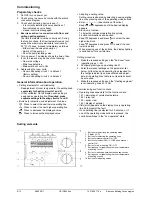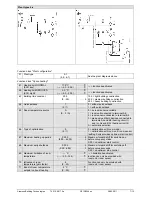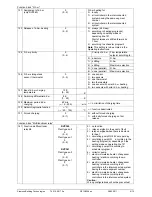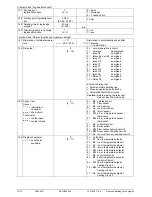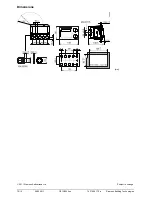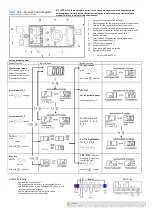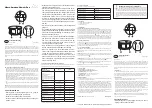
74 319 0817 0
G2546
Siemens Building Technologies
74 319 0817 0 a
CE1G2546en
28.02.2011
1/12
en
Installation Instructions
Heating controller for
2 heating circuits and d.h.w.
RVP36..
Keep these instructions with the controller!
Installation
Place of installation
•
In a dry room (e.g. in the boiler room)
•
Installation choices:
– In a compact station
– In a control panel (panel front, inner wall,
or on a top hat rail)
– In a control cabinet
– In the sloping front of a control desk
•
Permissible ambient temperature: 0...50 °C
Electrical installation
•
Local regulations for electrical installations must be
complied with
•
Only qualified personnel may carry out the electrical
installation
•
Cable strain relief must be ensured
•
Cable glands must be made of plastic
•
Cables from the controller to the actuating devices
and pumps carry mains voltage
•
Sensor cables must not be run parallel to mains
carrying cables
•
A defective or apparently damaged unit must
immediately be disconnected from power
Permissible cable lengths
•
For all sensors and thermostats:
Copper cable 0.6 mm dia.
max. 20 m
Copper cable 1.0 mm
2
max. 80 m
Copper cable 1,5 mm
2
max. 120 m
•
For room units:
Copper cable 0.25 mm
2
max. 25 m
Copper cable from 0.5 mm
2
max. 50 m
•
For data buses:
As per Siemens specification in
Basic System Data N2030 and
Basic Engineering Data N2032
Mounting and wiring the base
Wall mounting
1. Remove base from controller.
2. Hold base against the wall. Marking TOP must
be at the top!
3. Mark fixing holes on the wall.
4. Drill holes.
5. If required, knock out holes on the base to fit
the cable glands.
6. Screw base to the wall.
7. Wire up the base.
Rail mounting
1. Fit top hat rail.
2. Remove base from controller.
3. If required, knock out holes on the base to fit the
cable glands.
4. Fit base to the rail. Marking TOP must be at the top!
5. If required, secure the base (depending on type
of rail used).
6. Wire up the base.
Flush-panel mounting
•
Maximum thickness of front panel: 3 mm.
•
Required panel cutout: 138 × 92 mm.
1. Remove base from controller.
2. If required, knock out holes on the base to fit the
cable glands.
3. Insert base in the panel cutout from behind until
stop is reached. Marking TOP must be at the top!
4. Push lateral tongues behind the front panel (see
illustration).
246
2Z
06
Wrong
Correct
Place left and right tongue correctly – must not protrude
inside the cutout!
5. Wire up the base. Cable lengths should be chosen
such that sufficient space is left to open the control
panel door.
Securing the controller to the base
1. Ensure correct position and location of the levers
by turning the fixing screws. Symbol on lateral wall
of the controller:
25
40Z
04
2. Insert controller in the base until stop is reached.
Marking TOP must be at the top!
3. Tighten fixing screws alternately.


