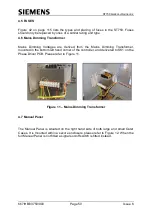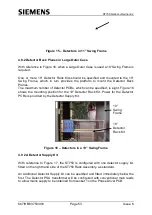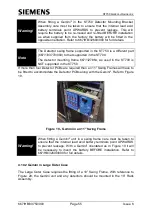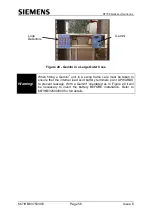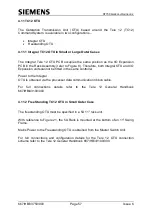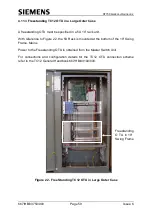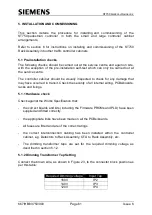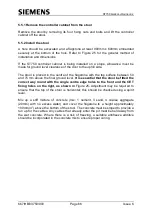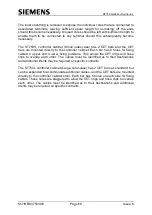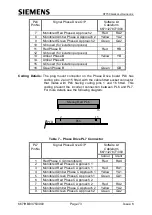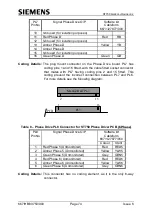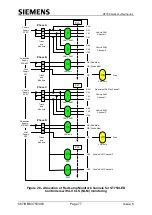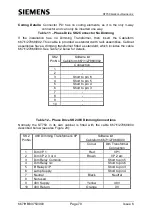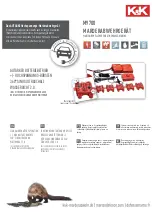
ST750
G
ENERAL
H
ANDBOOK
667/HB/33750/000
Page 64
Issue 6
5.4.1 Install Controller Cabinet and Stool
A hole should be excavated and a flagstone at least 600mm x 450mm embedded
securely at the bottom of the hole. Refer to Figure 24 for the general method of
installation and dimensions. Care should be taken to ensure the correct orientation
of the controller cabinet. Care must be taken that the controller and stool are not
buried to deep as the controller isolation transformer in this cabinet is very low.
Burying the controller too deep will result in a seal below ground level or excessively
close to the MDU and the isolation transformer.
If the ST750 controller cabinet is being installed on a slope, allowance must be
made for ground level clearance of the door to the uphill side.
The stool is placed in the centre of the flagstone with the bottom edge of the
controller cabinet base between 10 and 20 mm below the final ground level as
shown in Figure 30. Adjustment may be required to ensure that the top of the stool is
horizontal; this should be checked using a spirit level.
Mix up a stiff mixture of concrete (mix: 1 cement, 3 sand, 4 coarse aggregate
(20mm) with no excess water) and cover the flagstone to a height approximately
100mm (4”) above the bottom of the stool. The concrete must be sloped to provide a
run up for the cables. Any cables that already enter the pit must be held away from
the wet concrete. Where there is a risk of freezing, a suitable antifreeze additive
should be incorporated in the concrete mix to ensure proper curing.

