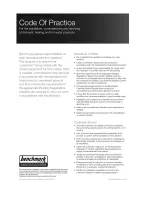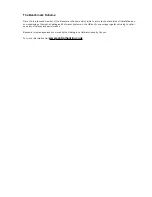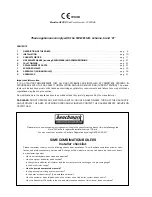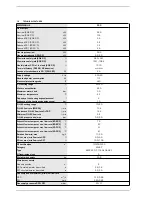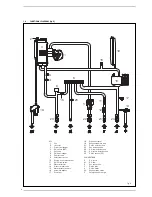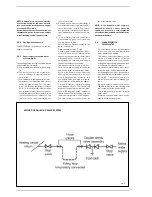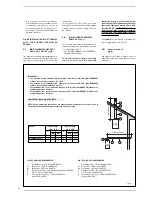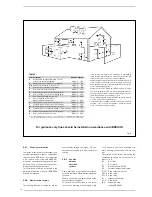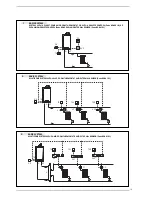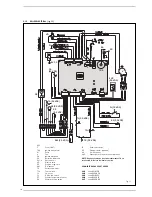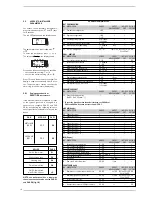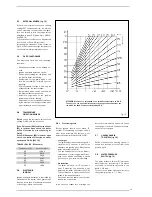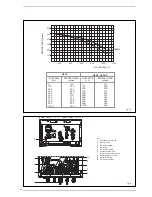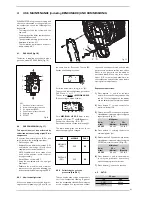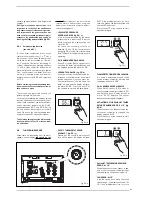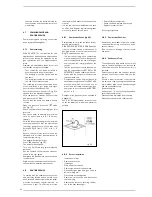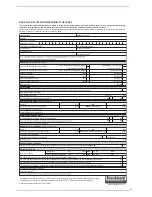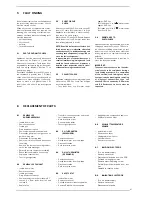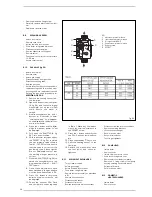
– If the terminal discharges into a pathway or passageway
check that combustion products will not cause nuisance and
that the terminal will not obstruct the passageway.
– Where the lowest part of the terminal is fitted less than 2 m
(78 in) above ground, above a balcony or above a flat roof to
which people have access, the terminal MUST be protected
by a purpose designed guard.
– Where the terminal is fitted within 850 mm (34 in) of a plas-
tic or painted gutter, or 450 mm (18 in) of painted eaves, an
aluminium shield at least 1,500 mm (59 in) long must be fit-
ted to the underside of the painted surface.
– The air inlet/outlet flue duct MUST NOT be closer than 10
mm (0.4 in) to combustible material.
– In certain weather conditions the terminal may emit a plume
of steam. This is normal but positions where this would
cause a nuisance should be avoided.
Terminal position
Minimum spacing
A
Directly below an openable window, air vent
or any other ventilation opening
300 mm
12 in
B
Below guttering, drain pipes or soil pipes (*)
75 mm
3 in
C/D
Below eaves, balconies or carport roof
200 mm
8 in
E
From vertical drain pipes or soil pipes
75 mm
3 in
F
From internal or external corners
300 mm
12 in
G
Above adjacent ground, roof or balcony level
300 mm
12 in
H
From a boundary or surface facing the boiler
600 mm
24 in
I
From a terminal facing the terminal
1,200 mm
48 in
J
From an opening in the carport
(eg door, window into dwelling)
1,200 mm
48 in
K
Vertically from a terminal on the same wall
1,500 mm 60 in
L
Horizontally from a terminal on the same wall
300 mm 12 in
M
Horizontally from a vertical terminal to a wall
300 mm 12 in
N
Horizontally from an openable window or other opening 300 mm 12 in
P
Above an openable window or other opening
300 mm
12 in
Q
From an adjacent vertical terminal
600 mm
24 in
(*) For condensing boilers this distance can be reduced to 25 mm without effecting boiler per-
formance, but it will be necessary to protect the surfaces from the effects of condensate
TABLE 4
Fig. 9
14
2.9.1
Climatic control option
The boiler is designed for connection to an
external temperature sensor, supplied on
request (code 8094101) in conjunction
with remote control (code 8092226),
which can automatically regulate the tem-
perature value of the boiler output accor-
ding to the external temperature.
For installation, follow the instruction in the
package. Expansion control kit 8092240
will also be required.
2.9.2 External
wired
controls
The heating function of the boiler can be
controlled by voltage free signal, TA, con-
nected to terminals 5 & 6 after removal of
the link.
2.9.3
Use with
different
electronic
systems
Some examples are given below of boiler
systems combined with different electronic
systems.
Where necessary, the parameters to be
set in the boiler are given.
The electrical connections to the boiler
refer to the wording on the diagrams (fig.
11). Zone valve control is activated with
every heating request from remote con-
trol.
Description of the letters indicating the
components shown on the system dia-
grams 1 to 3:
M
C.H. flow
R
C.H. return
CR
Remote control CR 63
SE
External temperature sensor
TA 1-2
Zone room thermostat
VZ 1-2 Zone valve
RL 1-2 Zone relay
Sl
Hydraulic separator
P 1-2
Zone pump
EXP
Expansion card
(code 8092240)
For guidance only, flues should be installed in accordance with BS5440



