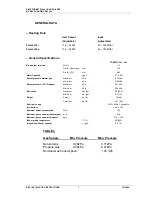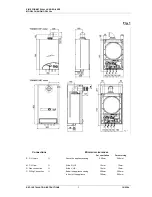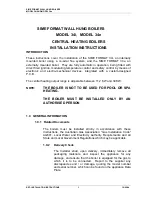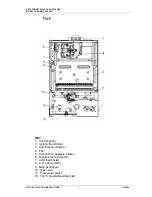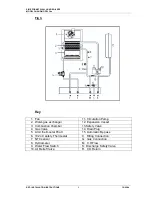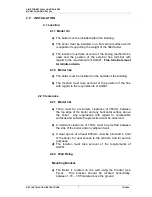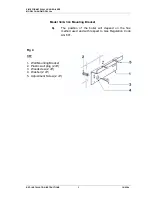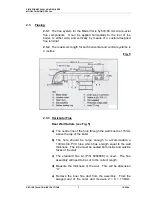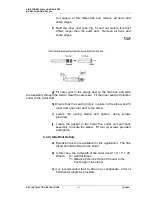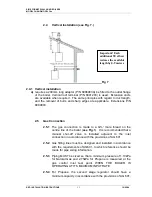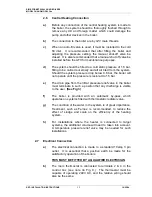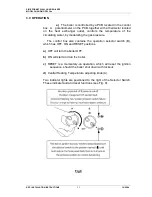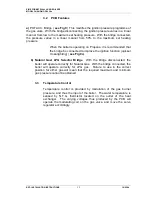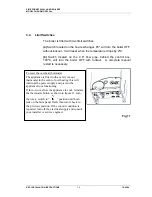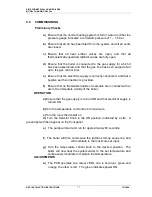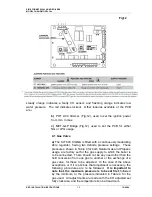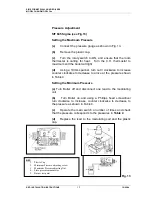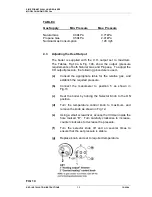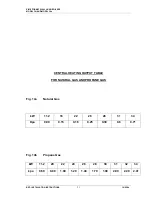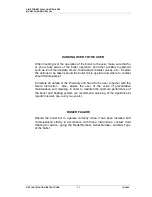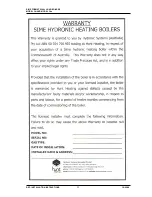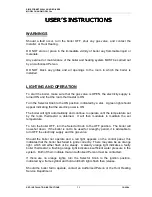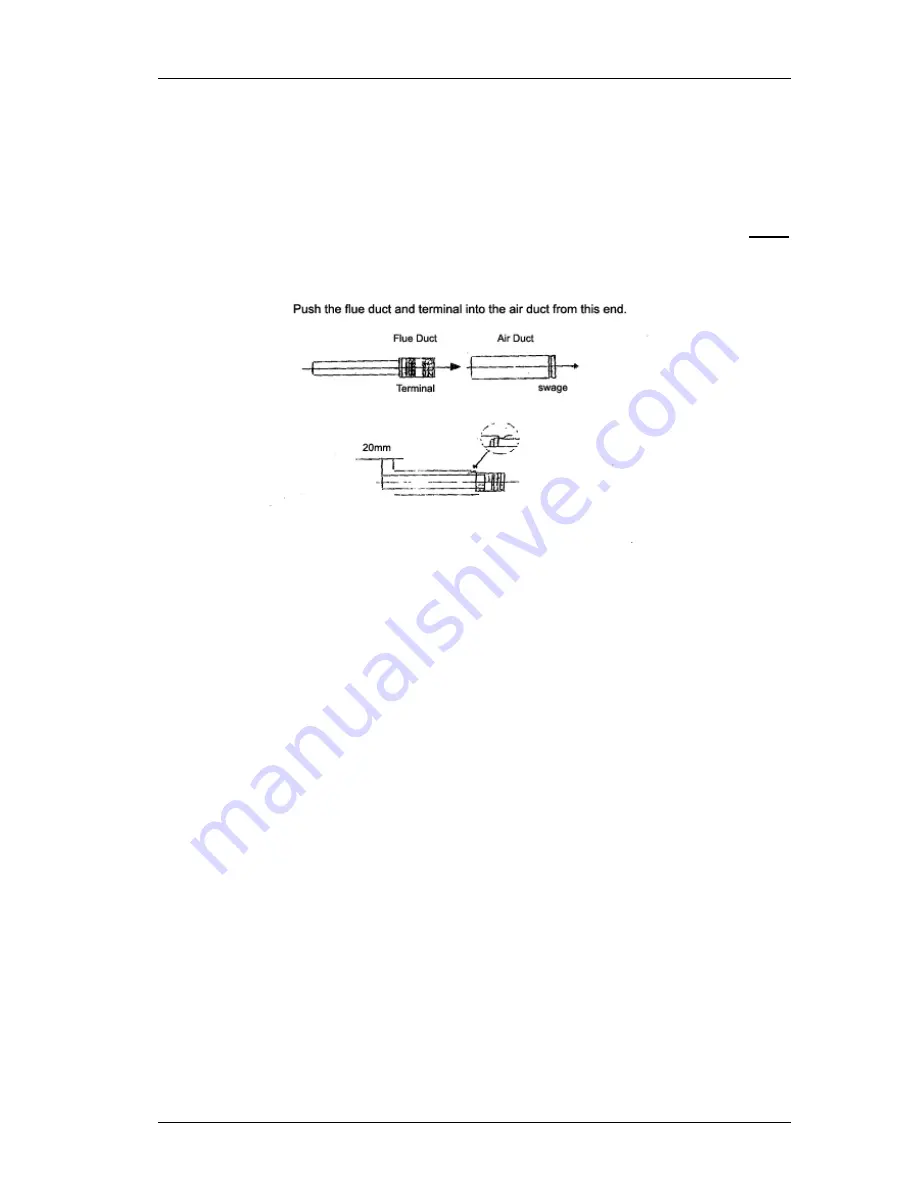
SIME FORMAT WALL HUNG BOILERS
MODEL 34i AND MODEL 34e
REF: INSTALLATION INSTRUCTIONS
19/02/04
10
Cut square at this dimension and remove all burrs and
sharp edges.
f)
Refit the inner duct (see Fig. 6) and cut square this duct
20mm longer than the outer duct. Remove all burrs and
sharp edges.
Fig 6
g)
Fit outer seal in the swage next to the terminal, and slide
the assembly through the wall to clear the outer seal. Fit the inner seal and junction
collar to the outer duct.
h)
Ensure that the sealing ring is in place in the elbow and fit
inner duct and outer duct to the elbow.
i)
Locate the joining clamp and tighten, using screws
provided.
j)
Locate the gasket in the boiler flue outlet and pull back
assembly to locate the elbow. Fit four (4) screws provided
and tighten.
2.3.4) Side Wall Outlets
a)
Extension ducts are available for this application. The flue
elbow should be fitted to the boiler.
b)
In this case, the cut length of the outer duct Z = X + Y + 20.
Where
X = wall thickness
Y = distance from inner face of the wall to the
front edge of the elbow.
c)
It is recommended that, to drain any condensate, a fall of
5mm/meter length be provided.


