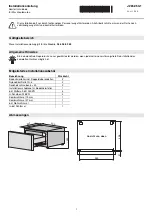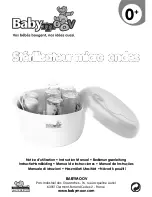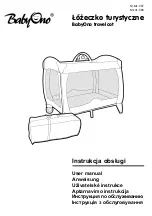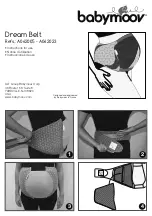
SimpliFire • Scion Trinity Floating Mantel Instruction Manual • 2043-970 Rev. B • 9/20
2
APPLIANCE CENTERLINE
24 in.
(610 mm)
C
X
X
B
A
ELECTRICAL
ACCESS ON
APPLIANCE
BOTTOM EDGE OF
WALL MOUNTING
BRACKET
MODEL
X
A
B
C
D
E
SF-SCT43-BK 24 in. (610 mm) 49-3/4 in. (1263 mm) 46-3/4 in. (1187 mm)
28 in.
(710 mm)
12-1/8 in.
(308 mm)
13-5/8 in.
(346 mm)
SF-SCT55-BK 28 in. (710 mm) 61-1/2 in. (1563 mm) 58-1/2 in. (1487 mm)
Figure 2 Mantel Dimensions and Receptacle Location
Refer to the appliance installation instructions to pre-
pare the appliance for the appropriate electrical wiring
configuration. If using the available plug-in wiring kit a
clearance hole may need to be cut into the appropriate
mantel section.
Appliance Location
If applicable, according to local electrical codes, the
floating mantel is able to conceal a horizontally install
wall receptacle behind the bottom mantel section. Refer
to Figure 2 to assist in locating the final appliance and
mantel location in reference to the receptacle and/or
on the wall mounting bracket.
Note:
• The top of the floating mantel will be 24 inches
(610mm) from the bottom edge of the wall
mounting bracket.
• The mantel bottom will be able to conceal a
horizontal wall receptacle if the wall mounting
bracket’s bottom edge is located in line with the
receptacle’s standard size faceplate. The outlet
(including the standard size faceplate) must be
within 24 inches (610 mm) for the SF-SCT43-
BK and 28 inches (710 mm) for the SF-SCT55-BK,
of the desired final appliance centerline.
NOTICE:
The total weight of objects placed on the man-
tel shelf must not exceed 100 lbs (45 Kg).
D
E

























