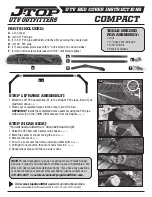
SimpliFire • SF-ALL40-BK, SF-ALL48-BK, SF-ALL60-BK, SF-ALL84-BK • 2040-981 Rev. M • 7/21
12
Figure 4.4 Adjust Bracket Location
Figure 4.6 Securing the Appliance in 2 X 6 Framing
C. Recessed in 2 x 4 Framed Wall
1.
Finish wall construction per requirements in Figure
4.1.
The width of the framing on the left and right sides
of the opening must be 3 in.. This is needed for the
wallboard finishing and to secure the appliance into
the opening. See Figure 4.1 and Figure 4.8.
Wallboard should be finished up to the edge of the
framed opening. See Figures 4.1 and 4.8.
2. Install the Fixing Brackets to the right and left side
of the appliance. If necessary, remove the Fixing
Brackets, and reorient them to the position of 2X4
framing. See Figure 4.1 and 4.7. Attach each Fixing
Bracket to the appliance with two (2) ST4X40 screws
and washers. See Figure 4.7 for proper bracket
orientation.
3. Connect to electrical service. Refer
ence Section 4.E.
4. Install the appliance into the opening so the weight
of the appliance is supported by the bottom framing.
Level the appliance. Ensure that it is centered
left to right, then fasten it directly to the framing with
two (2) ST4X40 screws through both the left
and right brackets. See Figure 4.8.
Locate and attach the Fixing Brack
-
ets so that dimension is 1/16 - 1/8
in. greater than the thickness of the
wallboard.
Figure 4.5 Adjust Bracket Location
Verify gap of 1/16 to 1/8 in. after
installing four(4) ST6X50 Screws.
Appliance shall be supported by this framing.
WOOD
SCREWS
Figure 4.7 Fixing Brackets Attachment for Recessed Mounting
in 2 X 4 in. Framing
Figure 4.8 Securing the Appliance in 2 X 4 Framing
1-1/2 in. EXPOSED FRAMING ON EACH SIDE OF
OPENING
Appliance shall be supported by this framing.
WOOD
SCREWS
WALLBOARD SHEATHING TO EDGE OF FRAMED
OPENING













































