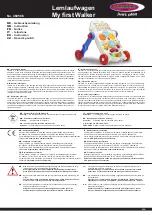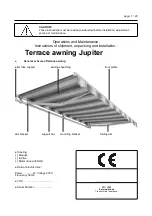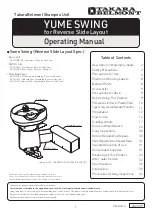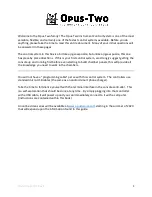
9
SimpliFire • SF-ALL48-BK, SF-ALL60-BK • 2040-981 Rev. C • 3/18
4
INSTALLATION
WARNING!
Risk of Personal Injury or Property Dam
-
age!
Failure to install the appliance as instructed below
may result in damage to the equipment and or may ex-
pose the user to the risk of fire, serious injury, illness or
death.
There are three options for the appliance installation:
• Recessed into a 2 x 6 in. wall - Section 4.B.
• Recessed into a 2 x 4 in. wall - Section 4.C.
• Mounted directly on the wall - Section 4.D.
The appliance can be recessed into the wall, but the
glass front must overlap the opening in the wall con-
struction. The glass front cannot be finished into the
wall, or overlapped with any finishing materials.
1-1/2 in
.
3-7/8 to 6-1/8 in.
Wallboard sheathing
and/or Finishing Material
up to 5/8 in. thick
18 1/8 in.
A
Total width of framing 3 in. thick at the left and right side of opening.
max.
5/8 in
Figure 4.1 Framing and Wall Finishing for Recessed Installation
When installed in a recessed opening on an exterior
wall in cooler climates, a chase may be required by local
building codes to accommodate insulation. The chase
should be constructed in a manner of all outside walls
of the home to prevent cold air drafting problems. The
chase should not break the outside building envelop in
any manner. Walls, ceiling, baseplate, and cantilever
floor of the chase should be insulated. Vapor and air
infiltration barriers should be installed in the chase as
per regional codes for the rest of the home. Additionally,
in regions where cold air infiltration may be an issue,
the inside surfaces may be drywalled and taped (or
equivalent method may be used) to achieve maximum
air tightness.
NOTICE:
Insulation and other loose materials must be
secured to maintain the air clearance between the appli-
ance and interior envelope of the wall opening. This will
ensure that the appliance can circulate air to its room
temperature sensor for maximum performance of the
Thermostat function.
Model
A
SF-ALL48-BK
in.
44-5/16
mm
1125
SF-ALL60-BK
in
56-1/8
mm
1425
NOTICE:
These instructions are not substitutes for the
requirements of local building codes.
Adjust framing dimensions for interior
sheathing (wallboard sheathing).
3-7/8 in.
min.
2 in. Skirt
Wall Sheathing
2 X 4 RECESSED
6-1/8 in.
max.
Wallboard Sheathing
2 X 6 RECESSED







































