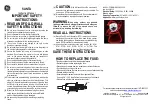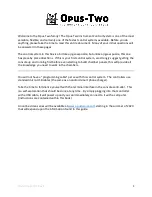
SimpliFire • SF-SCT43-BK, SF-SCT-55-BK • 2043-980 Rev. D • 12/20
10
Figure 4.2 Framing Dimensions
WIDTH
HEIGHT
DEPTH
HEIGHT
Model
Height Width Depth
SF-SCT43-BK
in.
22-1/4
42-3/4
11-1/2
mm
565
1086
292
SF-SCT55-BK
in.
22-1/4
54-5/8
11-1/2
mm
565
1387
292
A. Framing Dimensions for Built-in Configurations
Note:
Framing dimensions need
to be adjusted for thickness of
chase interior wall sheathing, if
applicable.
B. Appliance Configuration
Selecting side Trim
2-inch (51 mm) trim
The included 2-inch (51 mm) trim may be installed for
3-sided or 2-sided installations. The 2-inch (51 mm) trim
is required for the optional wall mounted mantel installa
-
tion.
The 2-inch (51 mm) trim is designed for use with a 2x4
(51x102 mm) framing and 1/2 inch (13 mm) wall sheath
-
ing.
1/2-inch (13 mm) trim
The included 1/2-inch (13 mm) trim may be installed
for 3-sided or 2-sided installations. The 1/2-inch (13
mm) trim is designed for use with 1/2 inch (13 mm) wall
sheathing
Flat Side Cover Plate
The flat side cover plates come installed on the appli-
ance for shipping protection. These must be left in place
for single-sided applications or 2-sided installations on
the side which will be covered by finishing material.
1. To install the appropriate trim for the desired configu-
ration, if applicable, remove the the flat side cover
plate from the side of the appliance by removing
seven screws. See Figure 4.3.
2. Install the desired trim, 1/2-inch (13 mm) or 2-inch (51
mm), by securing the top and bottom pieces to the
side with two screws each that were removed from
the flat side cover plate. Attach the vertical trim with
three screws.
Note: The bottom trim has 4 holes.
See Figure 4.3.
SCREW
LOCATION
Figure 4.3 Plate Removal and Trim Install
MOUNTING
HOLES










































