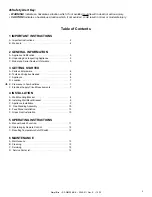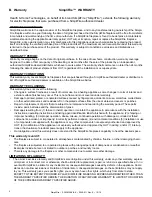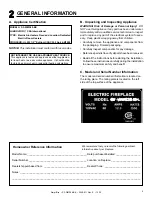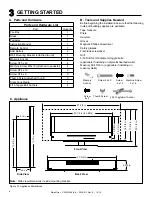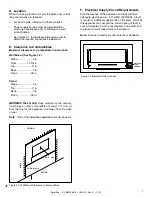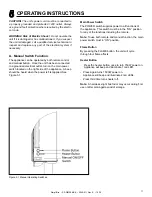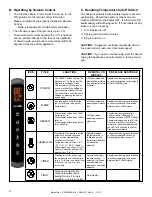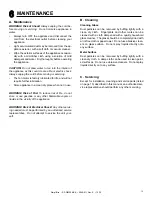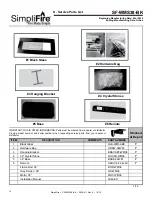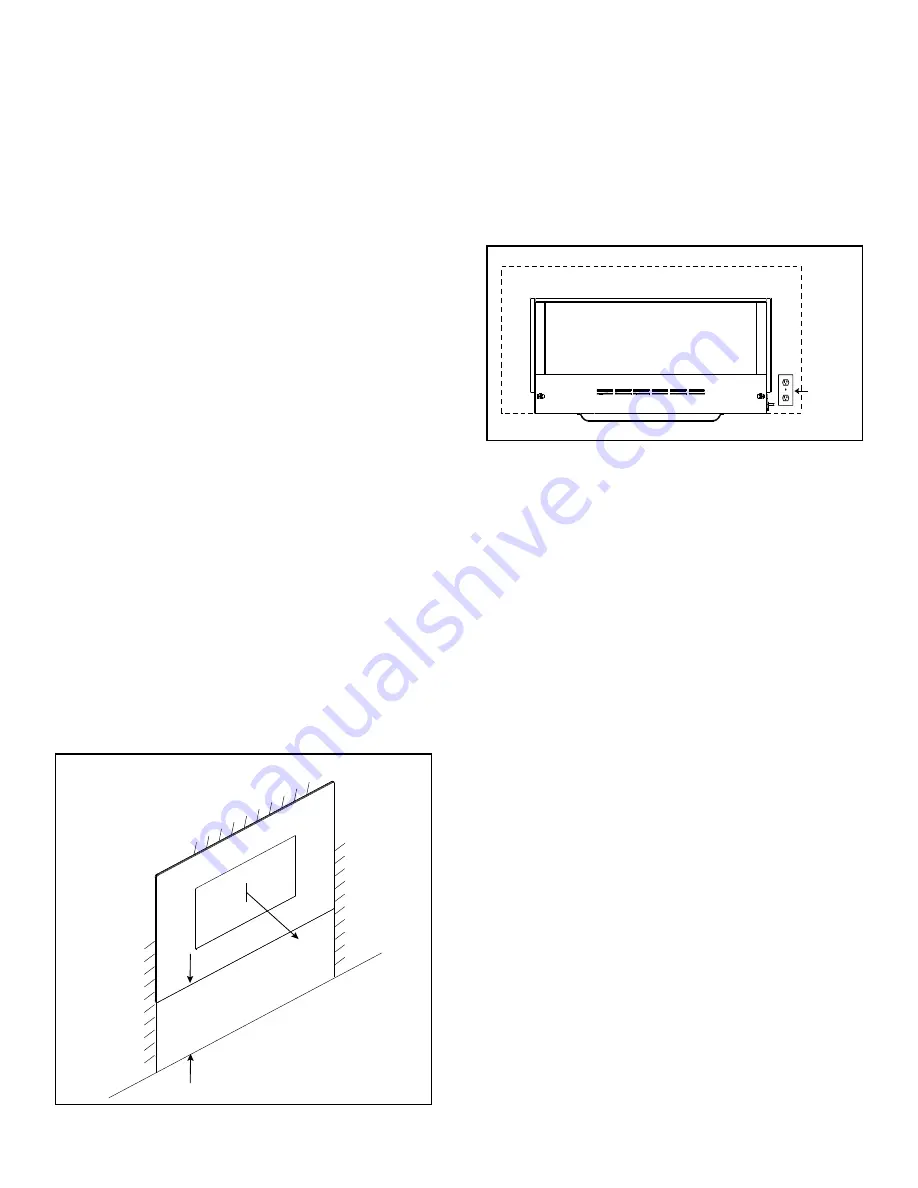
7
SimpliFire • SF-WMS38-BK • 2040-911 Rev. E • 12/15
D. Location
When choosing a location for your fireplace ensure that
the general rules are followed:
• For best results, install out of direct sunlight.
• Power supply service must be installed within
proximity of appliance prior to finishing to avoid
reconstruction.
• See Figure 3.1 for appliance dimensions and to
determine location of appliance installation.
E. Clearance to Combustibles
Minimum Clearance to Combustible Construction
Wall Mount (See Figure 3.2)
Sides.......................0 in.
Floor................13 3/4 in.
Top..........................0 in.
Back........................0 in.
Front.....................36 in.
Stand
Sides.......................0 in.
Top..........................0 in.
Back........................0 in.
Front.....................36 in.
WARNING! Risk of Fire! Keep electrical cords, drapery,
furnishings or other combustibles at least 3 ft. (0.9 m)
from the front of the appliance, and away from the sides
or rear.
Note:
One of the installation applications must be used.
F. Electrical Supply Circuit Requirements
Plan the location of the appliance so that it will have
adequate electric power. A 15 AMP, 120V/60hz. circuit
is required. Additional appliances on the same circuit as
this appliance may exceed the current rating of that cir-
cuit. A dedicated circuit is not required, but is preferred
to prevent circuit breaker trips or fuse failure.
Note:
Access to electrical outlet must be maintained.
Figure 3.2 Wall Mount Clearance to Combustibles
ELECTRICAL
OUTLET
LOCATION
Figure 3.3 Electrical Outlet Location
FLOOR
W
AL
L
CEILING
13-3/4 in. min
36 in. min



