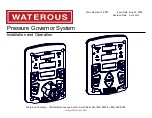
2 Dimensions, technical data
Sirona Dental Systems GmbH
Installation Requirements C5
+
, C5
+
Turn
60 27 978 D3415
18
D3415.021.03.08.02
2.1 Dimensions of the C5
+
1:20
Recommended distances from cabinet or wall.
Hazard warning:
The here mounted lamp, the dentist element / with tray (option)
and the assistent element with long support arm have a wider
swivelling range than the distances indicated!
Center floor opening
250
9 7/8”
> 1100
43 5/16”
> 1100
43 5/16”
2500
98 7/16”
350
13 3/4”
550
21 5/8”
with
Swivellable
cuspidor
















































