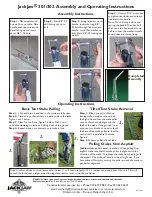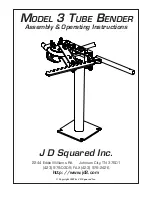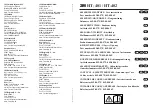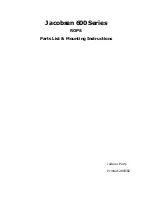Summary of Contents for Sinius
Page 1: ...f o NOKOMNQ pfkfrp L pfkfrp p L pfkfrp qp k W b Installation requirements...
Page 2: ......
Page 57: ......
Page 1: ...f o NOKOMNQ pfkfrp L pfkfrp p L pfkfrp qp k W b Installation requirements...
Page 2: ......
Page 57: ......

















