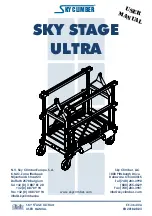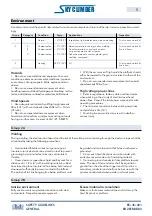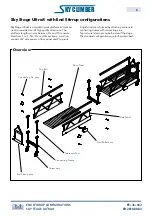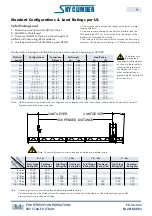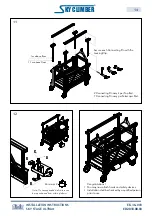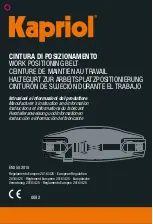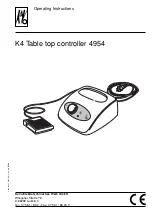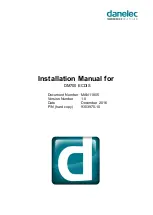
KY CLIMBER
7
®
Dimensions
Sky Stage Ultra® with End Stirrup: side view.
Sky Stage Ultra® with End Stirrups: front view.
Platform length dimensions are only valid if standard configurations are used (see Configurations & Assembly Parts).
Caster wheel swings 9cm (3.5) outside total length of platform (L
1
).
Transport & Handling Weights
END STIRRUP CONFIGURATIONS
SKY STAGE ULTRA®
EE36002
ED 2018.08.03
Item
Dimension
Description
Platform
Total length (L
1
)
Suspension dist. (L
2
)
Metric
Inches
length
Metric
Ft/Inch. Metric
Ft/Inch.
H
1a
1.40 m
54 .8
Max. height: platform on surface
2 m
2.23 m
7 3
2.06 m
6 9
H
1b
1.43 m
56 .2
Max. height: suspended platform
3 m
3.15 m
10 4
2.98 m
9 9
H
2a
1.14 m
44 .8
Idem H
1a
but without casters
4 m
4.29 m
14 0
4.12 m
13 6
H
2b
1.18 m
46 .2
Idem H
1b
but without casters
5 m
5.21 m
17 1
5.04 m
16 6
H
3a
1.00 m
39 .4
Top Rail height from floor panel
6 m
6.13 m
20 1
5.95 m
19 6
H
3b
1.10 m
43 .3
Idem H
3a
: second option
7 m
7.27 m
23 10
7.09 m
23 3
H
4
0.15 m
5 .9
Toeboard height
8 m
8.19 m
26 10
8.01 m
26 3
H
5
0.50 m
19 .5
Stepping height
9 m
9.11 m
29 10
8.93 m
29 3
W
1
0.94 m
37 .0
Max. outside width with wall roller
10 m
10.25 m
33 7
10.07 m
33 0
W
2
0.83 m
32 .5
Max. outside width with safety pins
11 m
11.16 m
36 7
10.99 m
36 0
W
3
0.60 m
23 .6
Inside width: passage
12 m
12.08 m
39 7
11.91 m
39 0
1
60.00 mm 2 .362 Position: hoist attachment
13 m
13.22 m
43 4
13.05 m
42 9
2
31.50 mm 1 .240 Position: hoist attachment
14 m
14.14 m
46 4
13.97 m
45 9
15 m
15.06 m
49 4
14.89 m
48 9
Platform
Options
Self-weight
Platform Parts
Self-weight
Parts
kg
lbs
kg
lbs
Side Panel
1
m
6.4
14
End Stirrup assy
14.5
32
1.5 m
9.1
20
Connecting Frame
4.5
10
2
m
11.8
26
Telescopic Post
0.9
2
3
m
16.8
37
Connecting pin assy
0.3 0.75
Top Rail
1
m
1.4
3
Caster assy
4.1
9
1.5 m
1.8
4
Wall Roller assy
4.5
10
2
m
2.3
5
3
m
3.2
7
Floor panel
1
m
6.8
15
1.5 m
9.5
21
2
m
12.2
27
3
m
16.8
37
H
1a
H
5
C
1
W
3
W
2
W
1
H
4
H
3b
H
3a
H
2b
H
2a
H
1b
C
2
L
1
L
2
Handle all parts with care: do not drop or throw parts.
Inspect parts prior to installation and use
(see also
Inspection Check Lists
).

