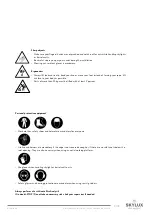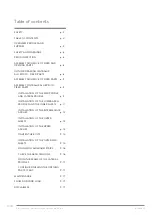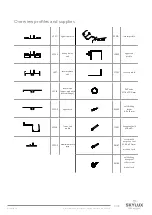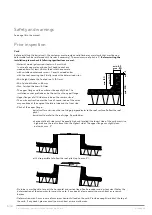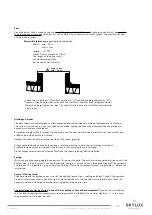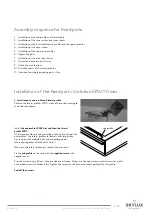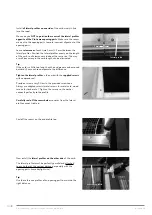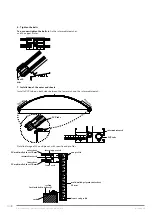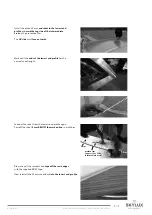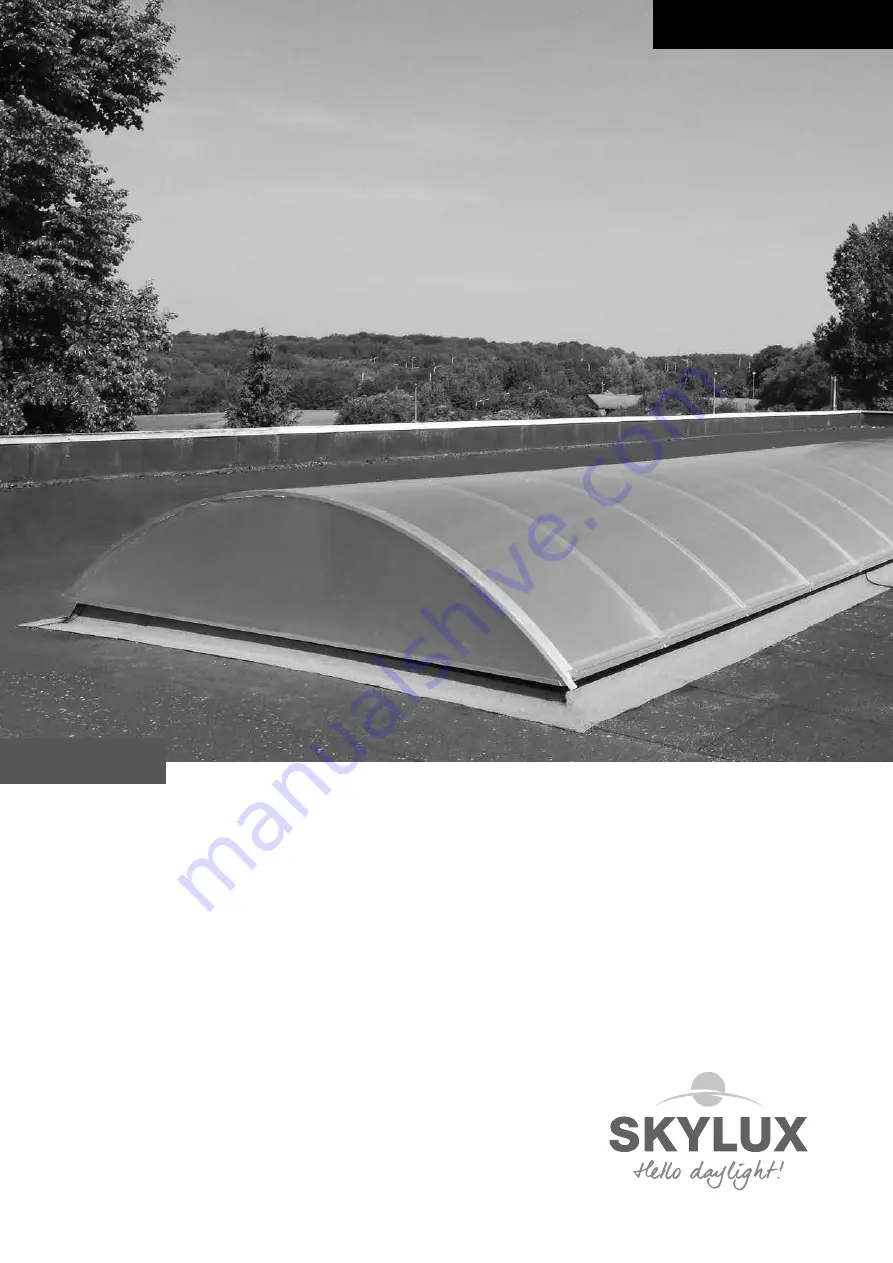Reviews:
No comments
Related manuals for Cintralux Alu EP 10/10
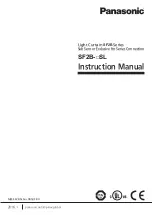
SF2B Series
Brand: Panasonic Pages: 30

DVCPRO P2 Series
Brand: Panasonic Pages: 32

MX
Brand: UNIA Pages: 62

SATURA SPOT LED PRO
Brand: Elation Pages: 41

4400
Brand: Tapco Pages: 16
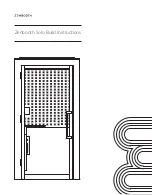
Solo
Brand: Zenbooth Pages: 40

Visium CytAssist
Brand: 10x Genomics Pages: 51

Chromium X Series
Brand: 10x Genomics Pages: 5

RS232
Brand: Raymarine Pages: 24

P4
Brand: Hansen Pages: 72

SOLO
Brand: AAT Pages: 16

S-max
Brand: AAT Pages: 40

Platinum Series
Brand: Dairy Tech Pages: 38

M6
Brand: H&S Pages: 34

480
Brand: QAL Medical Pages: 42

Sportsound SSR-300
Brand: Daktronics Pages: 42
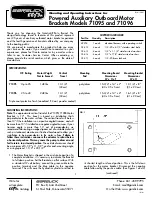
71095
Brand: Garelick Pages: 4

Tablet1000 Series
Brand: Hantek Pages: 98



