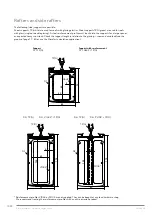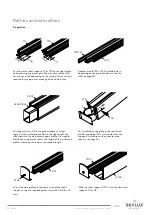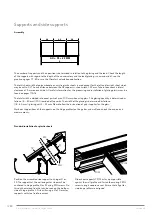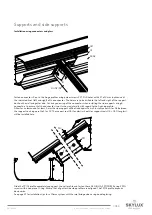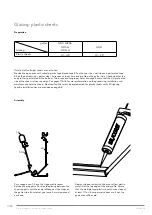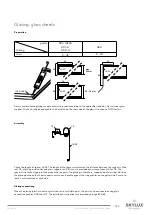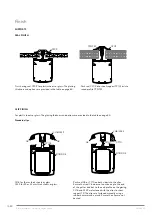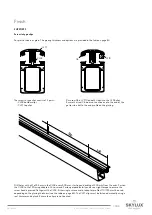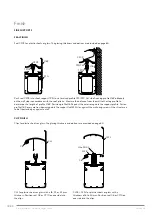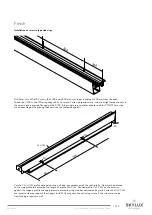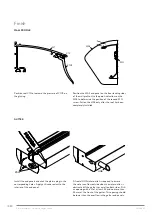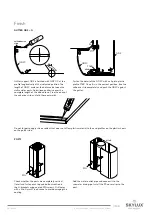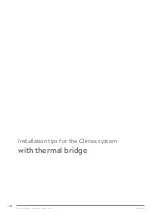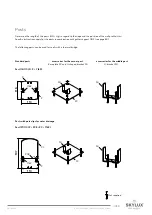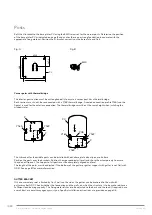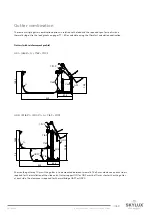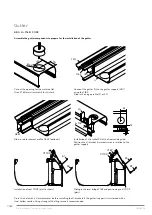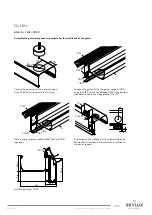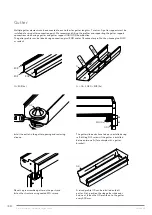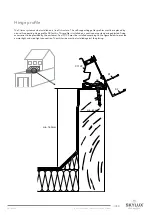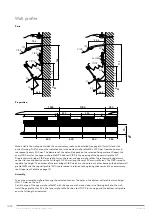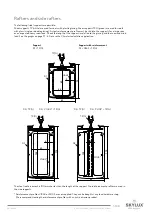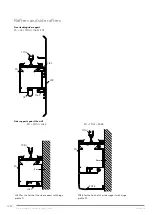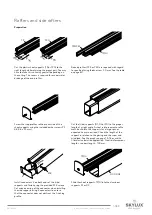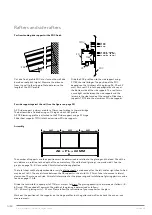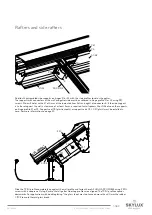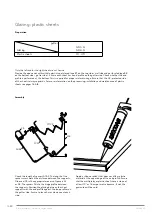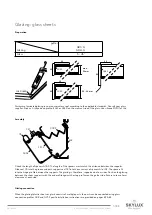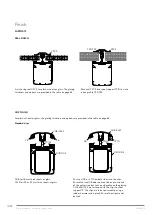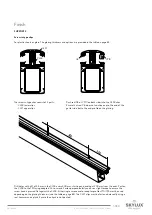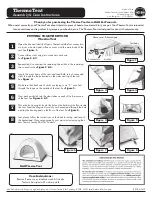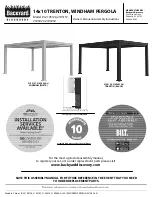
E_MH_Installation_instructions_Skylux_Climax
20/11/2020
44/88
Posts
Bolt the U-bracket to the base plates PV using the BMR screw set for the corner posts. Determine the position
of the base plates PV as indicated on page 13 and anchor these on a strong foundation in concrete with the
appropriate fixing material. Position the U-bracket correctly on the base plate and fix it.
Fig.
A
Fig.
B
Corner posts with thermal bridge
The interior post section must be cut longitudinally to ensure a corner post has a thermal bridge.
Both sections must, next, be reconnected with a Y16P thermal bridge. A coated connection profile Y16A (see the
figure) is used for the exterior connection. The thermal bridges must be at the same height when installing the
windows later.
The U-bracket for the middle posts can be installed without a base plate directly on a solid basis.
Position the posts over the brackets. Position them perpendicular (level) and shore them temporarily to ensure
they do not flip over. The top part of all posts must be completely aligned and level.
The length of the posts must be adjusted if the bottom of the gutter or gutter support with gutter is not flat (with
GD2). See page 81 for more information.
GUTTER BRACKET
If the conservatory roof is limited by 1 or 2 walls on the sides, the gutter can be anchored to the wall with
gutter bracket GDC. Check whether the foundation and the walls, on which the structure is to be anchored, have a
sufficient load-bearing capacity. The fixing materials have to be adjusted to the basis and the load. If required, have
an architect or consultancy agency assist you. Specific installation instructions are provided on page 48.
52
300
300
127,5
253,5
253,
5
PV
BMR
P
P
Y16A
Y16P
PCB
P
Y16A
Y16P
PC
Y16P

