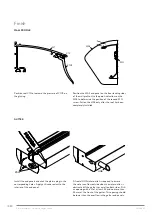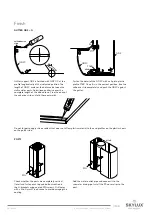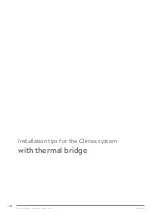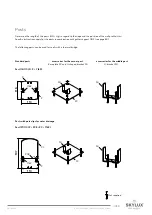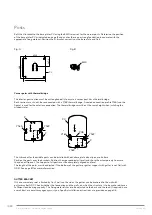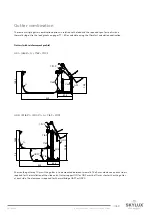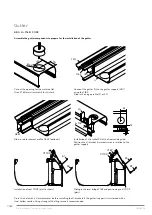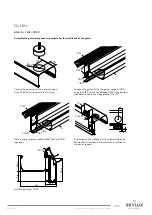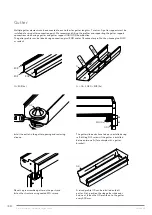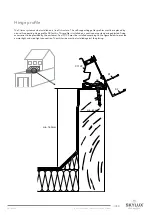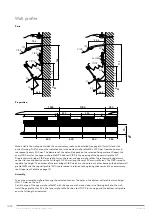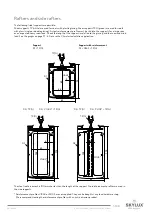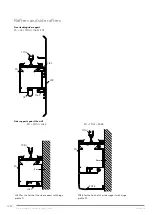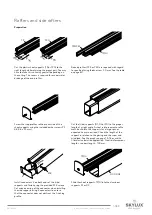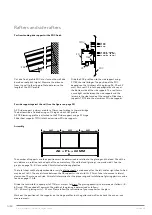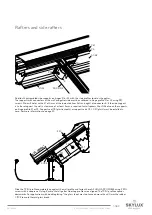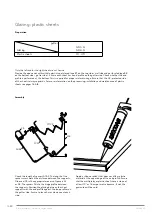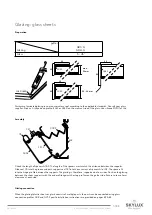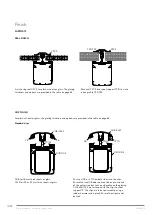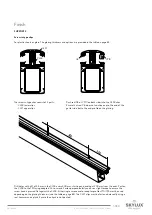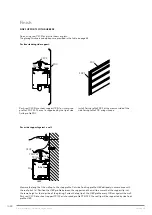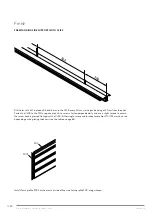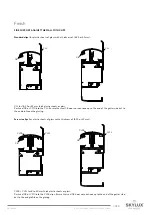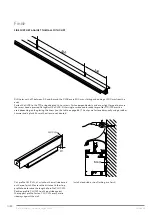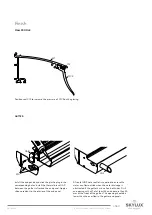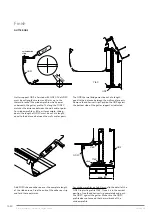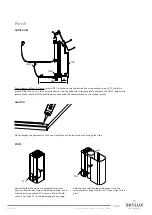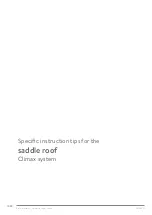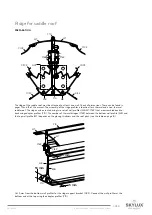
E_MH_Installation_instructions_Skylux_Climax
20/11/2020
54/88
Rafters and side rafters
For freestanding side support with a ZDC finish
For side support against the wall (see the figures on page 52)
A ZD side support is always used for a Climax roof without a thermal bridge.
The bottom side is finished using an S1 hinge and an L432 profile.
A ZD2B lowering profile is attached to the ZD side support using a S2 hinge.
Slide sheet supports TP(G) into the aluminium ZD side supports.
Assembly
The number of supports and their position must be determined in relation to the glazing and the load. Check the
axis distance in relation to the depth of the conservatory (D) and the load (g snow and wind). See the
graphs on page 76 - 80 or use the Climafast calculation application.
The total sheet width of polycarbonate or acrylic plastic sheets is used except for the left and/or right sheet which
may be cut to fit. The axis distance between the AX supports = sheet width + 22 mm. Take into account a lateral
clearance of 5 mm on each side. All useful information for the processing and installation of glazing plastics can be
found on page 17 & 18.
Divide the total width in equal part of 700 mm at most for glass. The glazing quantity is determined as follows: (B –
60 mm)/ 700 rounded off upwards. The width of the glazing is determined as follows:
((B – 60 mm) / glazing units) – 22 mm. Please follow the instruction of your supplier for the glass.
Mark out the positions of the supports on the hinge profiles (on the gutter and wall) and check the axis-on-axis
measurements.
Slide the ZDC profile on to the side support using
2 Y16P thermal bridges. The position of the ZDC
depends on the thickness of the glazing (16, 25 or 32
mm). Push seal C5 into the appropriate cut-away at
the bottom side of the side support. This seal forms
a windtight seal between the side support and the
joinery in the side facade of the veranda. Slide sheet
supports TP(G) into the aluminium ZD side supports.
Cut side finish profile ZDC at a slant on the wall side
based on roof pitch (alpha). Measure the distance
from the wall to the stop profile to determine the
length of the ZDC profile.
ZDC
16
mm
(5
-
20
mm)
25
mm
(21
-
29
mm)
32
mm
(30
-
34
mm)
16 mm
25 mm
32 mm
TP(G)
C5
ZD
ZDC
Y16P
AX = PL + 22 MM
AX
AX
AX
B

