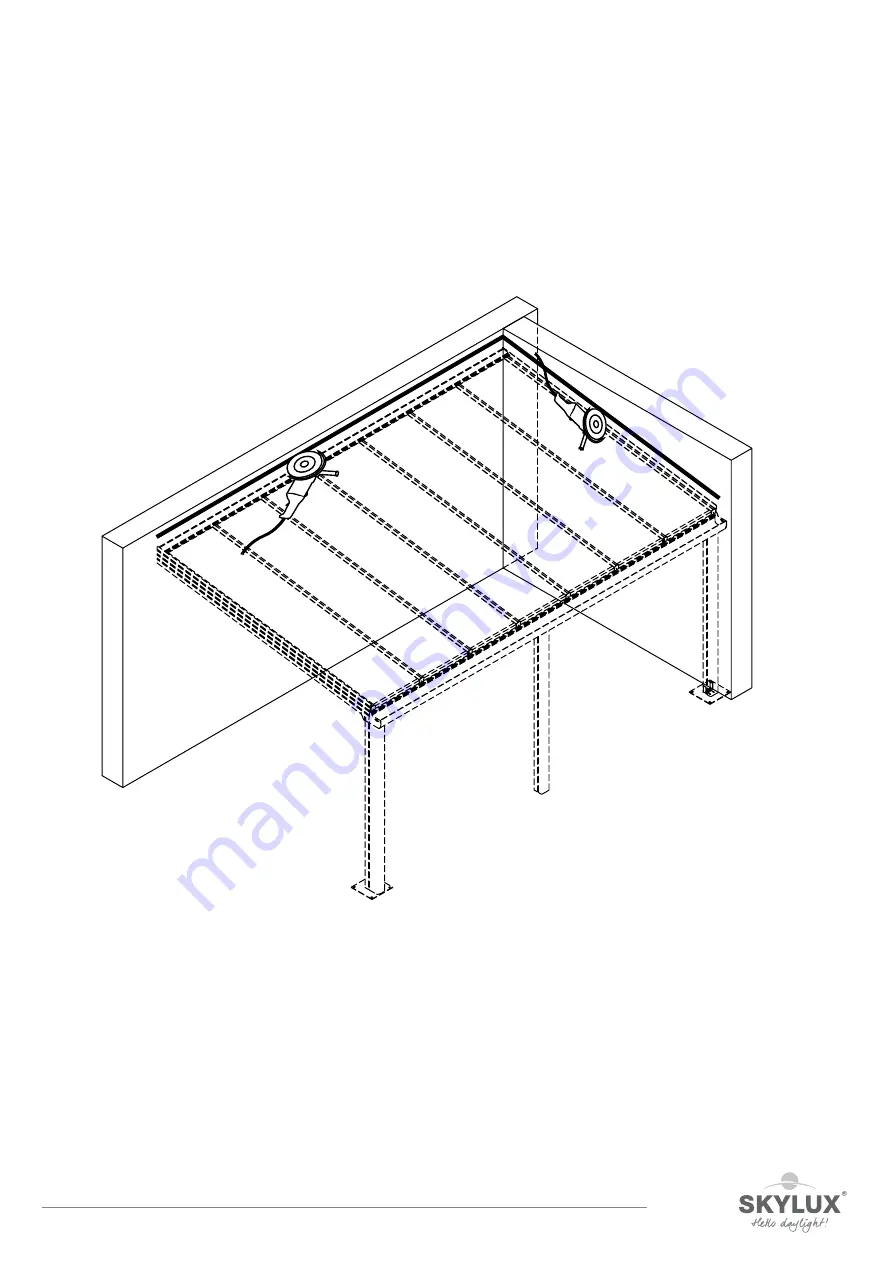
20/11/2020
15/60
E_MH_Instalation_instructions_Skylux_Climax_Panorama
Preparation
The Climax roof can be delivered cut-to-size to reduce the installation time.
The seals and certain other components are, when possible, fixed onto or into the profiles for the preinstalled roof system.
Walls
Check that the walls, against which the structure is to be installed, are:
- Sufficiently load-bearing to anchor the roof.
- Free of obstacles such as water drains, window sills, etc.
Make a slot in the walls against which the conservatory roof is to be installed.
Install a lead slab or zinc flashing. We refer to page 11: Measuring your Climax pitched roof. Height = first joint above HM + H and at most 60
mm above the wall profile.
Floor
Ensure that the foundation can carry the load. Have an architect determine the required foundation. Implement measures to remove
rainwater from the roof.
Precautions
Protect the finished profiles against scratches and dents during installation.
















































