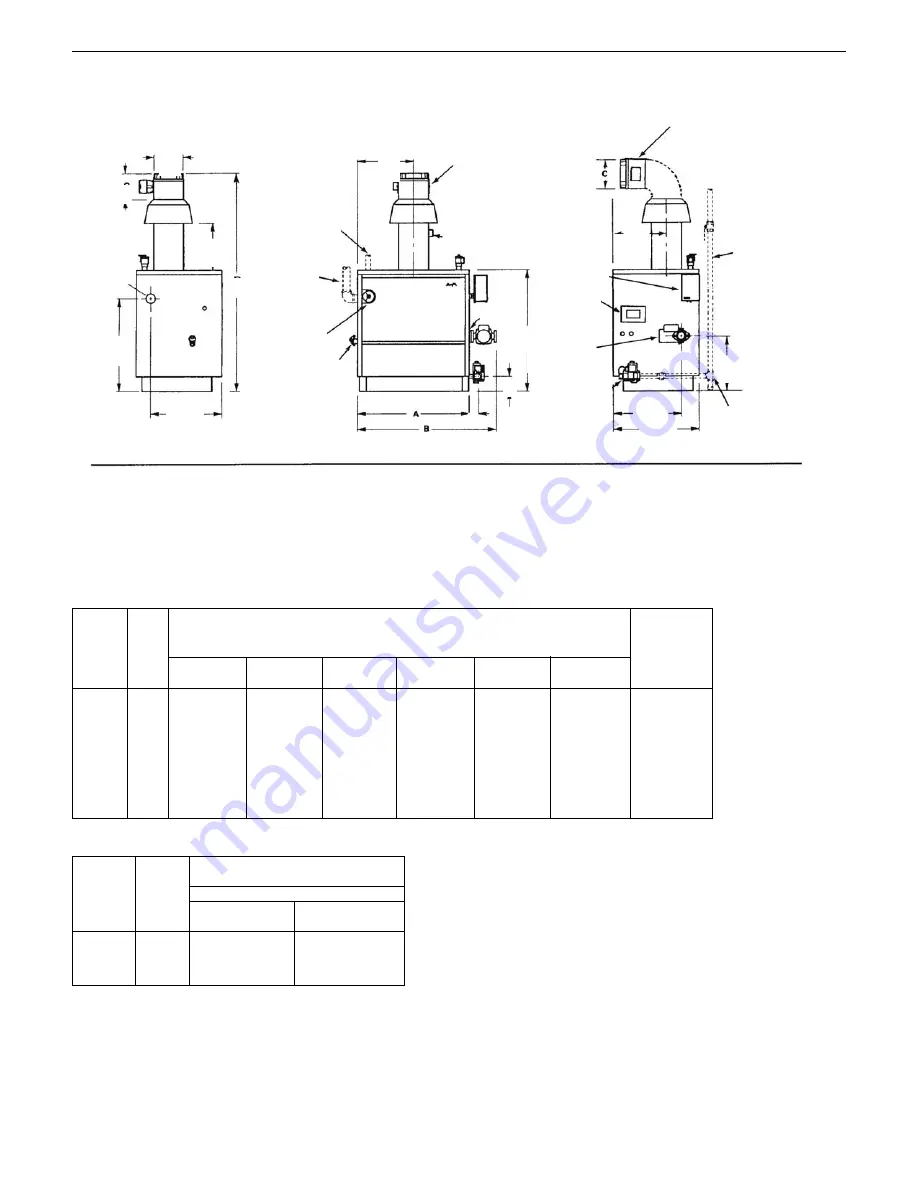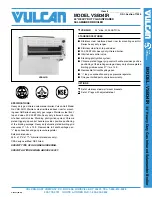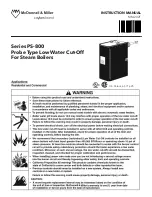
2
Sentinel
Dimensions
MODEL SE-70 to SE-245
SE 70
3
283
11
1
/
8
448
17
5
/
8
102
4
1289
50
3
/
4
143
5
5
/
8
152
6
113
250
SE 105
4
359
14
1
/
8
524
20
5
/
8
127
5
1311
51
5
/
8
181
7
1
/
8
152
6
141
310
SE 140
5
435
17
1
/
8
600
23
5
/
8
127
5
1311
51
5
/
8
219
8
5
/
8
152
6
166
365
SE 175
6
511
20
1
/
8
676
26
5
/
8
152
6
1356
53
3
/
8
257
10
1
/
8
165
6
1
/
2
193
425
SE 210
7
587
23
1
/
8
752
29
5
/
8
178
7
1376
54
3
/
16
295
11
5
/
8
179
7
1
/
16
220
485
SE 245
8
664
26
1
/
8
829
32
5
/
8
178
7
1376
54
3
/
16
333
13
1
/
8
179
7
1
/
16
247
545
Boiler
Model
Gas
Type
610m – 1220m
(2000' – 4000')
1220m – 1372m
(4000' – 4500')
Orifice
Size for
Sea
Level
Orifice Sizes for High Altitudes
Reduce output 10%
Elevation – Meters (Feet)
No. of
Sect.
Dimensions
A
mm
in.
B
mm
in.
D
mm
in.
E
mm
in.
G
mm
in.
kg
lb
C
mm
in.
Approx.
Total Wt.
Full of Water
Natural
47
48
Propane
56
56
CHIMNEY RECOMMENDATIONS
HEIGHT: 4.6 m (15 ft.) (minimum) from draft hood skirt to top of chimney.
INSIDE DIAMETER: Same as dimension C (or larger).
NOTE: Larger chimney may be required if two or more boilers or a boiler and another appliance are vented to a
single chimney.
Orifice indicated for sea level above are factory installed in
boiler unless otherwise specified by the local authority. See
Section “III” on page 15 for burner input adjustment.
1-1/2" FPT
Supply
419 mm
(16-1/2")
552 mm (21-3/4")
3/4"
to air eliminating
system (by others)
Vent Damper*
(shown vertically
)
Vent Damper*
(shown horizontally
)
Sediment Trap
(required)
High Limit
Control
Ignition
Control
Blocked Vent
Safety Switch
3/4" Drain
Left End View
Front View
Right End View
1-1/2"
FPT
Return
722 mm
(28-7/16")
276 mm
(10-7/8")
Circulator:
1-1/4" Circ. Flange
1-1/2" Return
Tapping
Combination
Gas Valve
[gas tapping
1/2"]
397 mm
(15-5/8")
502 mm
(19-3/4")
324 mm (12-3/4")
Install manual gas main
shutoff valve 1524 mm
(5 ft.) above floor, when
required by local code.
Install sediment trap
and connect with
ground joint union.
Dotted piping by
installing contractor.
Note: Height dimension increases by 44 mm (1 3/4") when combustible floor kit is used.
* Vent damper may be installed horizontally on all models with use of a vent elbow. For more information, see Figure 2, page 5.
G
D
C
E
279 mm
(11")
Rollout Safety Switch
(behind front panel)
Supply Piping
(by others)
Pressure/Temp
. Gauge
76 mm
(3")
3
49
57



































