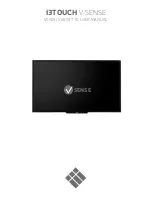
Preparing to Install Your Interactive Whiteboard
5
Creating the Wall Opening
To install your In-Wall
Rear Projection
SMART Board interactive whiteboard, you must create a
rectangular opening in your wall and finish it with wood stud framing. For added strength, extend
the vertical framing from floor to ceiling. To create the opening, you’ll need the appropriate tools.
You’ll find the dimensions and specifications for your model in Appendix A on page 43. While the
dimensions in this section are the suggested
minimum
, you should make your opening slightly
larger to accommodate shim material, thereby ensuring that your finished opening has right-
angled corners.
The optimal height of the interactive screen for
all
units is 57 1/2" (146.1 cm) from the floor to the
center of the screen. Most measurements in this guide assume that your screen is at this height. If
it isn’t, you’ll have to ensure your measurements are accurate. For the 2865 or 2965, if you place
the screen at a different height, you may have to raise or lower the entire mirror stand so the
center of the projected image is aimed at the center of the screen. In particular, the vertical center
of the image should align with the center of the screen.
You must also make a circular cutout in the wall for the cables that connect the interactive
whiteboard and the pen tray, and for the computer cables if the computer is in the projection room.
However, to ensure proper positioning of the cable hole, you shouldn’t make this cutout until
after
you install the interactive screen in the wall opening (page 10).
1. Select an appropriate location for the opening. While this may be dictated by the location of
the projection room, an ideal site is a central area that is visible from all parts of the room, at a
comfortable height for writing.
The optimal height of the wall opening, as measured from the floor to the center of the
interactive whiteboard, is 57 1/2" (146.1 cm).
2. Cut a rough hole through the wall at the appropriate height that, when finished with wood stud
framing, has the following
minimum
dimensions:
–
For a 1710
, the finished wall opening must measure at least 53 7/8" W × 43 1/4" H
(136.8 cm × 110.0 cm)
–
For an 1810
, the finished wall opening must measure at least 57 7/8" W × 46 1/4" H
(147.0 cm × 117.5 cm)
WARNING
If you’re not sure how to create an opening in your wall, consult with a professional
familiar with the structure of your room.
WARNING
If you’re installing a 2865, your wall thickness can’t be greater than 3 1/4" (8.3 cm).
Otherwise the optics of the mirror stand will adversely affect the projected image.
WARNING
Don’t remove the protective cover from the back surface of the interactive
whiteboard until you’ve completely installed it in the wall opening.
To create the wall opening
Summary of Contents for In-WallRear Projection Interactive Whiteboard
Page 1: ...In WallRear Projection SMART Board TM Installation Guide Interactive Whiteboard...
Page 14: ...8 Preparing to Install Your Interactive Whiteboard...
Page 42: ...36 Preparing Your Interactive Whiteboard for Use...
Page 48: ...42 Using and Maintaining the Interactive Whiteboard...
Page 62: ...56 Appendix B Restoring the Projector Settings...
Page 64: ...58 Waste Electrical and Electronic Equipment Regulations...


































