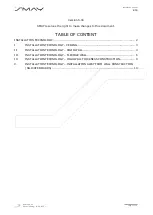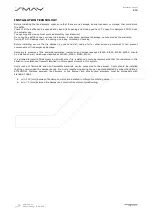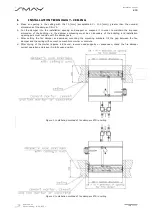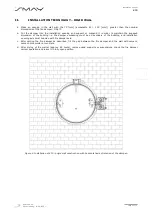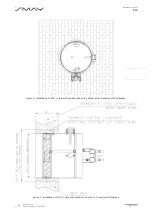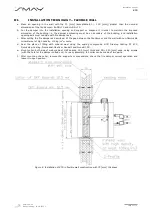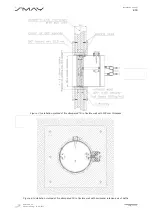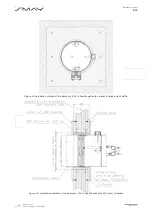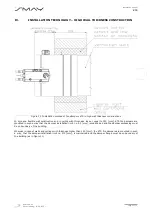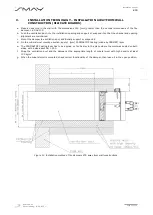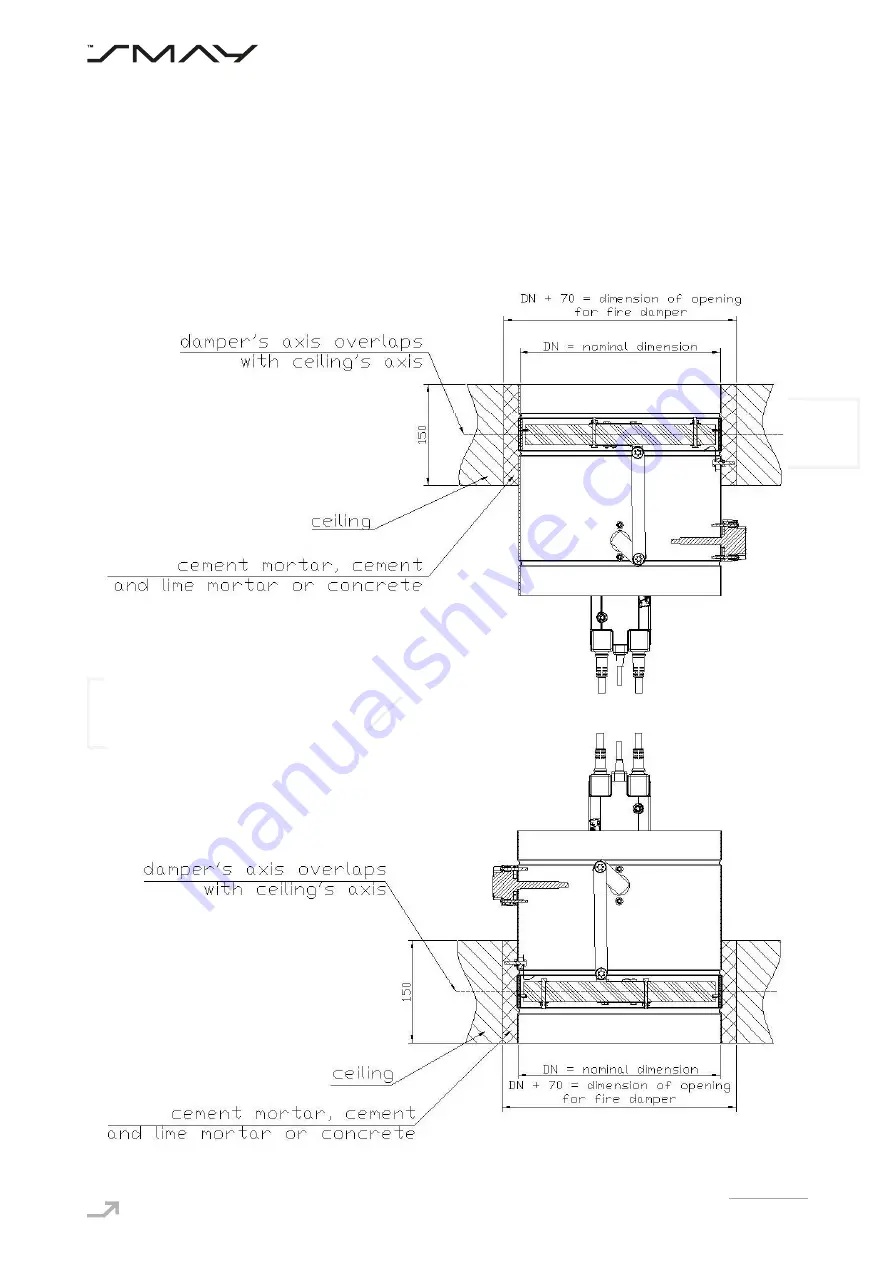
Version 6.00
Date of editing: 16.09.2022 r.
Page 3 of 10
Installation manual
KTS
I.
INSTALLATION TECHNOLOGY - CEILING
a.
Make an opening in the ceiling with the 70 [mm] (acceptable 6
0 ÷
100 [mm]) greater than the nominal
dimensions of the damper: DN+70.
b.
Put the damper into the installation opening and support or suspend it in order to maintain the imposed
dimension of the building i.e. the damper embossing must be on boundary of the building, and installation
opening axis must coincide with fire damper axis.
c.
After setting the fire damper as described, mounting the mounting brackets, fill the gap between the fire
damper and the ceiling with cement, cement-lime mortar or concrete.
d.
After drying of the mortar (approx. 48 hours), remove used supports or suspension, check the fire damper
correct operation and leave it in fully open position.
Figure 1. Installation method of fire dampers KTS in ceiling
Figure 2. Installation method of fire dampers KTS in ceiling


