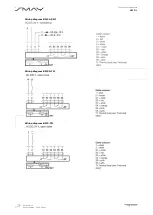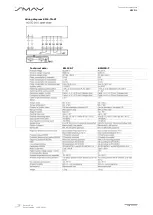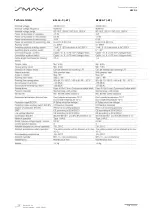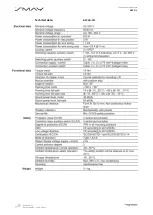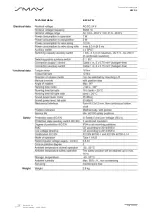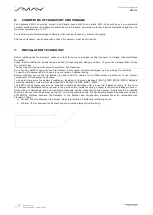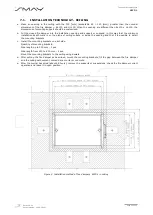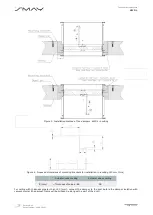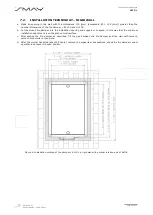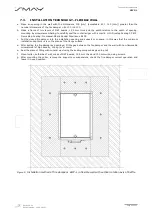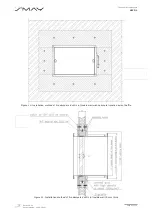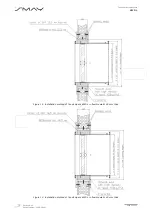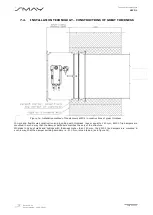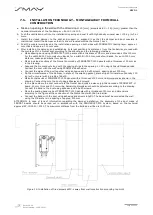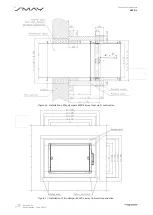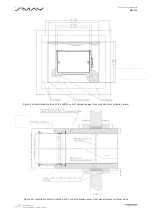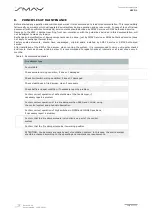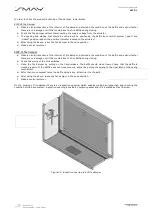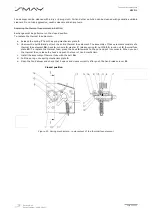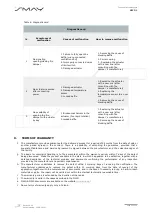
Version 6.00
Date of editing: 16.09.2022
r.
Page 24 of 30
Technical documentation
KWP-L
7.5.
INSTALLATION TECHNOLOGY
–
MONTAGE AWAY FROM WALL
CONSTRUCTION
a.
Make an opening in the wall with the dimensions
100 [mm] (acceptable
80 ÷ 120 [mm])
greater than the
nominal dimensions of the fire damper = B+100 i H+100.
b.
Push the ventilation duct into the installation opening and seal it with high density mineral wool, 100 kg / m3 or
more.
c.
Install the closed damper to the duct and support or suspend it so that the damper and duct coaxially is
maintained. Install the damper so that its drive is located outside the Promat duct.
d.
Coat the mineral wool placed in the installation opening on both sides with PROMASTOP Coating layer, approx. 1
mm thick and approx. 100 mm wide.
e.
After installing the damper, and establishing its target position at a distance L from the fire barrier, proceed with
the montage of the Promat duct according to the drawing and the following guidelines:
▪
Make spacing band using PROMATECT-L500 panels with a thickness of 35 mm and dimensions 150x100 mm.
For the width B≤300 mm, make two bands, for a width B> 300 mm, make four bands. For an L≥1000 mm
distance, make an additional four bands.
▪
Make individual sections of the Promat duct made of PROMATECT-L500 panels with a thickness of 50 mm as
in the drawing.
▪
Suspend the Promat duct along with the spacing strips in the spacing L + 55 using rails and threaded rods.
Connect the duct with the wall using PROMAT K84 adhesive.
▪
Connect the sides of the duct together using adhesive and 6.0x90 screws, spacing about 200 mm.
▪
On the circumference of the damper, in place of the swelling gasket, place strips of mineral wool(density 100
kg / m3 or more) with a profile of 46x30.
▪
Make frontal bands of PROMATECT-L500 panels with a thickness of 50 mm and dimensions as shown in the
drawing. Connect them to the duct using adhesive and screws.
▪
In the place where the duct connects to the frontal band, make a sleeve joint band made of PROMATECT-H
board, 20 mm thick and 100 mm wide. Remaining dimensions should be selected according to the drawing.
Connect the band to the duct using adhesive and 4.5x50 screws.
▪
Place the sealing band made of PROMATECT-L500 panels with a thickness of 50 mm and dimensions
according to the figure at the connection of the Promat duct with the fire barrier.
▪
Connect the band with the duct using adhesive and screws 6.0x90. The band must be connected the wall
using the M8 anchors in a spacing of approx. 200 mm
ATTENTION: In case of lack of information regarding the damper installation, the assembly of the duct made of
PROMAT boards should be carried out in accordance with the PROMADUCT-500 System, based on the technical
approval AT-15-3550 / 2015. The maximum distance from the building partition is 1000 mm.
Figure 15. Installation of fire dampers KWP-L away from wall construction according to point 2

