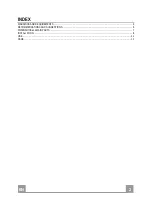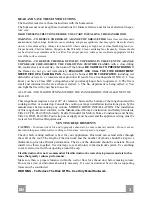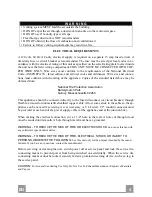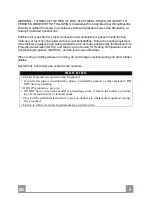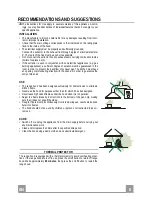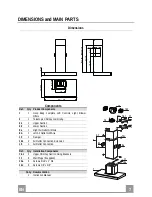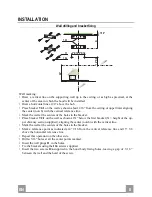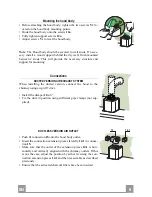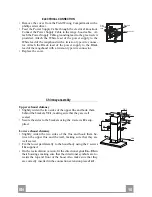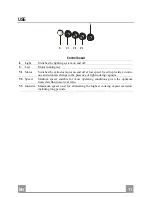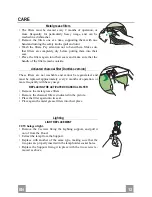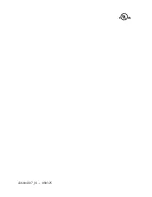
EN
3
3
READ AND SAVE THESE INSTRUCTIONS
The Installer must leave these instructions with the homeowner.
The homeowner must keep these instructions for future reference and for local electrical inspec-
tors’ use.
READ THESE INSTRUCTIONS BEFORE YOU START INSTALLING THIS RANGEHOOD
WARNING: - TO REDUCE THE RISK OF A RANGE TOP GREASE FIRE:
Never leave surface units
unattended at high settings. Boilovers cause smoking and greasy spillovers that may ignite. Heat oils slowly
on low or medium setting. Always turn hood ON when cooking at high heat or when flambéing food (i.e.
Crepes Suzette, Cherries Jubilee, Peppercorn Beef Flambé). Clean ventilating fans frequently. Grease should
not be allowed to accumulate on fan or filter. Use proper pan size. Always use cookware appropriate for the
size of the surface element.
WARNING: - TO REDUCE THE RISK OF INJURY TO PERSONS IN THE EVENT OF A RANGE
TOP GREASE FIRE, OBSERVE THE FOLLOWING: SMOTHER FLAMES
with a close-fitting
lid, cookie sheet, or metal tray, then turn off the burner
.
BE CAREFUL TO PREVENT BURNS
.
If
the flames do not go out immediately
EVACUATE AND CALL THE FIRE DEPARTMENT.
NEVER PICK UP A FLAMING PAN -
You may be burned
.
DO NOT USE WATER,
including wet
dishcloths or towels - a violent steam explosion will result. Use an extinguisher ONLY if: 1. You
know you have a Class ABC extinguisher, and you already know how to operate it. 2. The fire is
small and contained in the area where it started. 3. The fire department is being called. 4. You
can fight the fire with your back to an exit
.
ALL WALL AND FLOOR OPENINGS WHERE THE RANGEHOOD IS INSTALLED MUST BE
SEALED.
This rangehood requires at least 24" of clearance between the bottom of the rangehood and the
cooking surface or countertop. Consult the cooktop or range installation instructions given by the
manufacturer before making any cutouts. MOBILE HOME INSTALLATION. The installation
of this rangehood must conform to the Manufactured Home Construction and Safety Standards,
Title 24 CFR, Part 3280 (formerly Federal Standard for Mobile Home Construction and Safety,
Title 24, HUD, Part 280). Four wire power supply must be used and the appliance wiring must be
revised. See Electrical Requirements.
VENTING REQUIREMENTS
CAUTION -
To reduce risk of fire and to properly exhaust air, be sure to duct air outside – Do not vent ex-
haust air into spaces within walls or ceilings or into attics, crawl spaces, or garages".
Check which venting method is best for your application. Ductwork can extend either through
the wall or the roof. The length of the ductwork and the number of elbows should be kept to a
minimum to provide efficient performance. The size of the ductwork should be constant. Do not
install two elbows together. Use duct tape to seal all joints in the ductwork system. Use caulking
to seal exterior wall or floor opening around the cap.
Flexible ductwork is not recommended. Flexible ductwork creates back pressure and air turbu-
lence that greatly reduces performance.
Make sure there is proper clearance within the wall or floor for exhaust duct before making cutouts.
Do not cut a joist or stud unless absolutely necessary. If a joist or stud must be cut, then a supporting
frame must be constructed.
WARNING - To Reduce The Risk Of Fire, Use Only Metal Ductwork.


