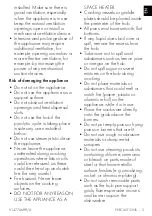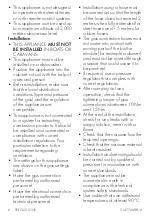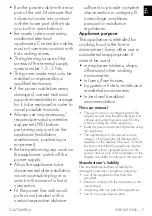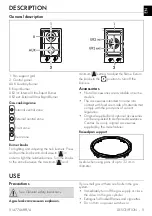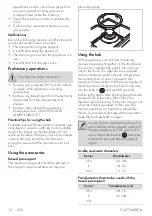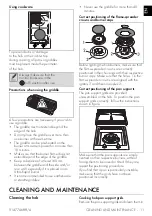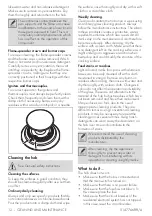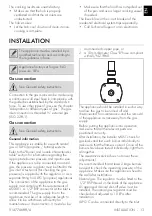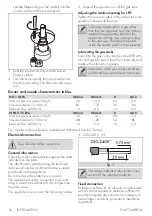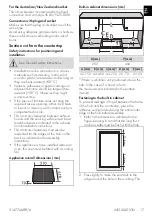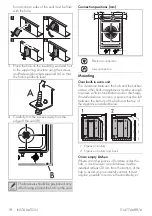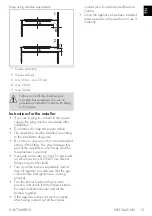
INSTALLATION - 17
91477A688/A
e
For the Australian/New Zealand market:
The circuit breaker incorporated in the fixed
connection must comply with AS/NZS 3000.
Connection with plug and socket
Make sure that the plug and socket are of the
same type.
Avoid using adapters, gang sockets or shunts as
these could cause overheating and a risk of
burns.
Section cut from the countertop
Safety instructions for positioning and
installation
• Installation can be carried out on various
materials such as masonry, metal, solid
wood or plastic laminated wood as long as
they are heat resistant (>90°C).
• Veneers, adhesives or plastic coatings on
adjacent furniture should be temperature-
resistant (>90°C), otherwise they might
warp over time.
• If the piece of furniture does not have the
required recess opening, either it will have
to be cut or masonry work carried out by a
competent technician.
• The minimum clearance between exhaust
hoods and the cooking surface must be at
least the distance indicated in the exhaust
hood installation instructions.
• The minimum clearances must also be
respected for the edges of the hob on the
back as indicated in the assembly
instructions.
• If the appliance is to be installed above an
oven, the oven must be fitted with a cooling
fan.
Appliance overall dimensions (mm)
Built-in cabinet dimensions (mm)
*If there is a kitchen unit positioned above the
hob. In the case of a hood, refer to
the measurements indicated in the relative
manual.
Fastening to the built-in cabinet
To prevent leakage of liquid between the frame
of the hob and the countertop, place the
adhesive seal provided along the entire outer
edge of the hob before assembly.
1. Refer to the dimensions indicated in the
figure, bearing in mind that the long front
and rear sides must be flush with the hole.
2. Press lightly to make the seal stick to the
edge around the hole in the worktop. The
See General safety instructions.
X (mm)
Y (mm)
292
494
A (mm)
B (mm) C (mm)* D (mm)
E (mm)
min 150 min 460 min 750 20 - 70
min 50



