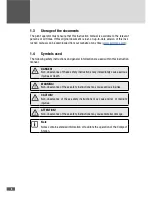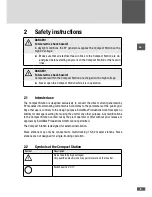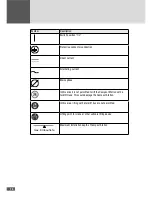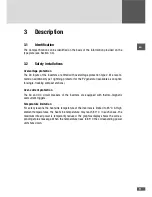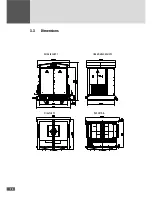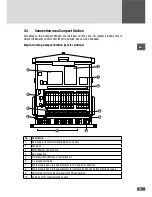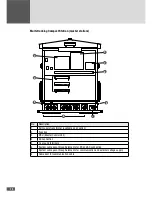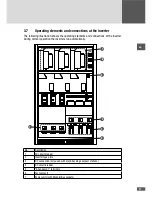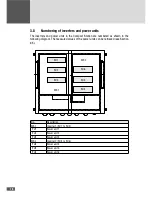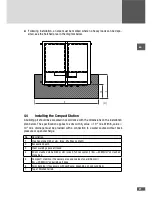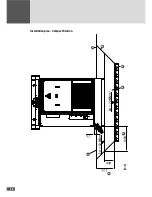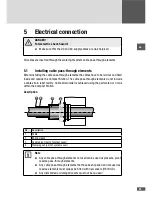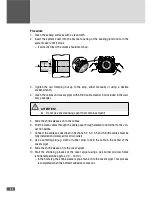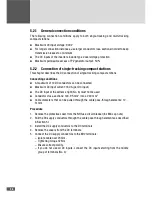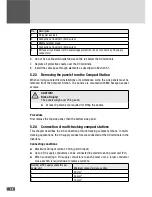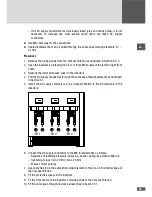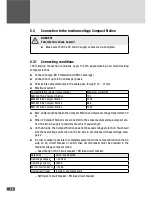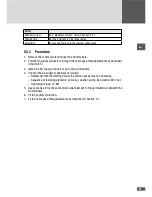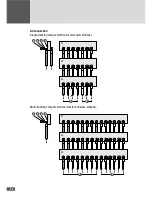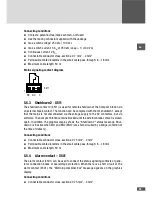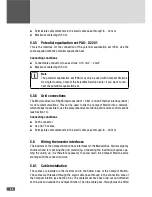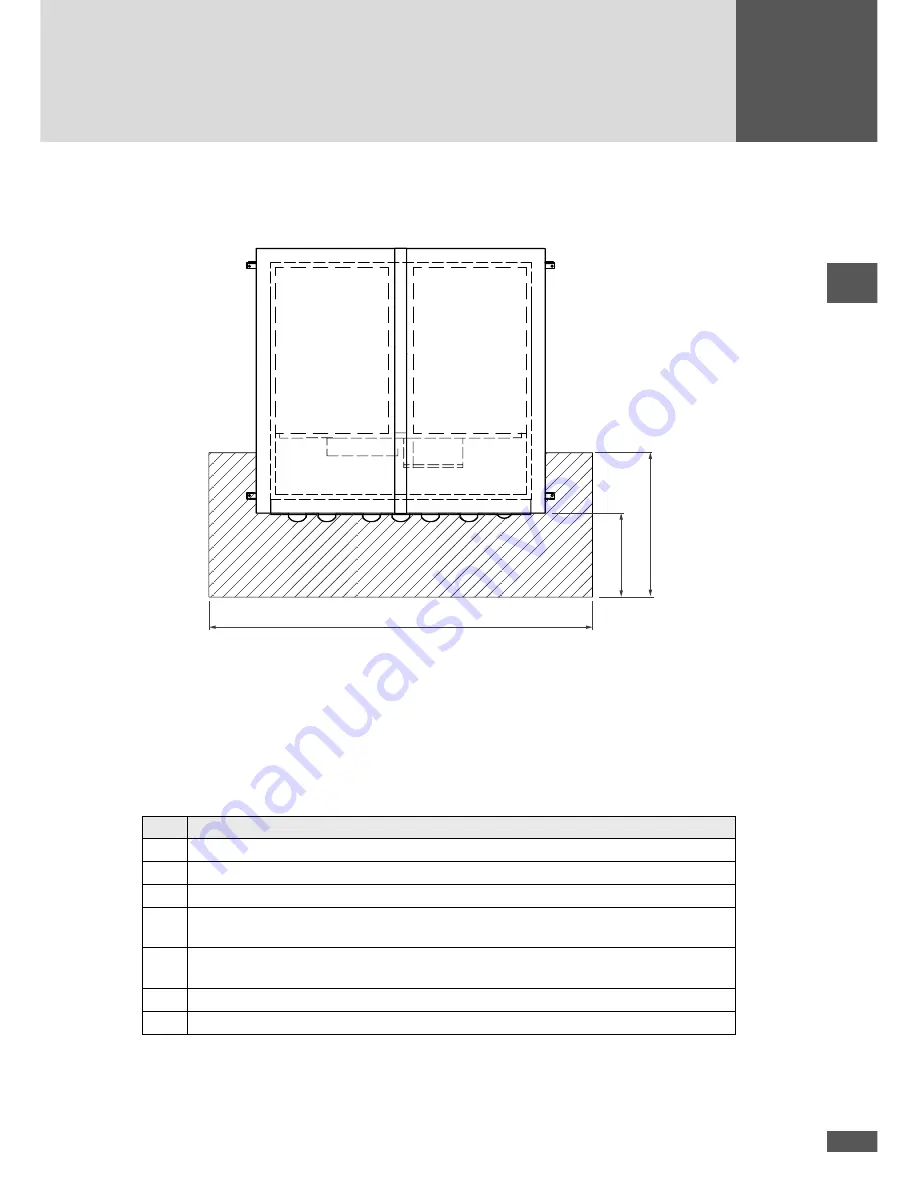
en
21
■
■
Following installation, an area must be marked where no heavy loads can be depo-
sited, see the hatched area in the diagram below.
3
[m]
2
1.5
4.4
Installing the Compact Station
A building pit should be excavated in accordance with the dimensions on the installation
plan below. The specification applies to soils with K
f
value = 10
-6
m/s. With K
f
value =
10
-6
m/s, drainage must be provided with a connection to a water course without back
pressure or open discharge.
No.
Description
1
Crushed stone 0/45 or sim. (max. 5% fines content)
2
Excavation depth
3
Clear working space all round
4
40 cm crushed stone 0/45 or sim. (max. 5% fines content) / Ev
2
= 50 MN/m
2
on crushed
stone bed
5
Compact / stabilize, if necessary also add coarse stone (8/56 mm) /
Ev
2
= 20 MN/m
2
on building pit base
6
Form banking (if necessary with geofleece, depending on soil condition)
7
Top of finished terrain


