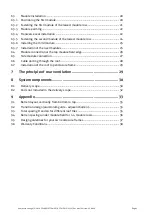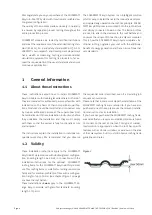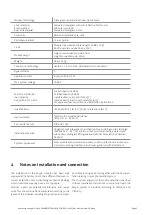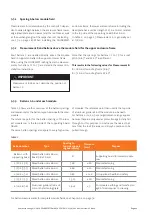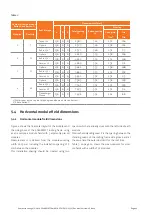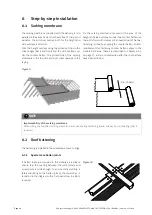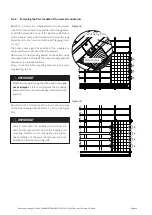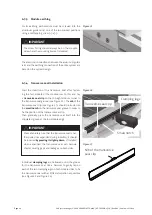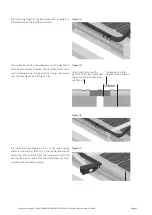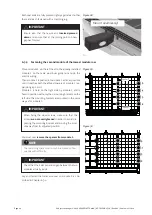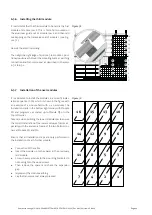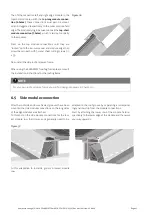
Subject to change | © 2019 SOLARWATT GmbH | AZ-TM-PMS-1339 | Rev 001 | Version: 12/2019
Page 12
5.3.4 Battens for roof tile area
The total spacing between the battens U and O is deter-
mined primarily by the module measurements. There are
limited change options which are restricted by the roof
pitch and primarily by the shape and measurements of
the planned roof tile:
●
Spacing A is also dependent on the structural height
of the roof tile above the batten (limit value approx.
50 mm) and the possibility of grinding higher water
seams at the top end of the roof tile.
●
Possibility of shortening the roof tile (measurement
K) in the roof tile row above the module field.
●
Possibility for additional overlap of the top enclosure
frame by the roof tile (measurement Ü), whereby it
must be ensured that the inherent load of the roof
tile must only project over the specified supports in
the enclosure frame on the roof.
●
The size of overlap Ü and of shortening K depends on
the roof tile and the top roof tiling sheet and must be
determined by a roofer.
If these possibilities are not sufficient, the use of shorter
or longer roof tiles should be considered, in other words,
one tile row more or less next to the module field.
Batten spacing LA for the tile area is determined from the
total spacing between battens U and O which shall also
then apply to any further tile rows above and below the
module field.
5.3.5 Optimum number of roof tile rows
Table 2 on page 13 includes for each number of mod
-
ule rows the respective optimum number of tile rows.
With this number of tile rows there are no dimensional
overlaps of battens from the module area with battens
from the tile area. This enables both batten types at the
left and right edges of the module field to be pulled
through to the next counter batten/rafter and fastened
there. An overlap is only possible with battens for the top
enclosure frame.
5.3.6 Batten joints between rafters
There may be reasons to select a non-optimal number of
tile rows so that some battens from the tile area can over-
lap, in full or in part, with battens from the module area.
In this case the roof statics must be ensured by additional
vertical and horizontal battens. Chapter 9.2 on page 33
in the appendix lists a design variant for a transition be-
tween roof batten and aluminum guide rail for a rafter
spacing of 1.0 m. Transitions between wood battens are
to be implemented in the same way.
5.3.7 Examples of batten layouts for a roof pitch of 30-65°
Table 2 specifies total spacing D between battens U and
O as well as batten spacing LA for different roof tile types
for a structure as in Figure 3 on page 10. Also specified
are vertical overlap lengths
●
between the lower dead plate of the SOLARWATT
roofing frame and roof tiles on batten U
●
between the roof tiles in the tile area next to the
module field.
For information on other roof tile types, see Chapter 9.3
on page 35.
Measurements and spacings for eaves and ridge are not
included in this, but must be designed separately based
on the circumstances of the roof.



