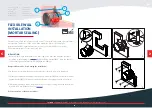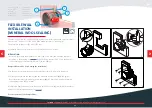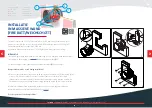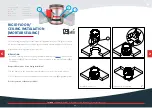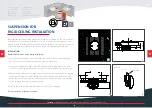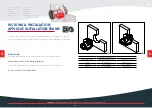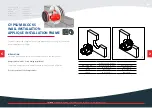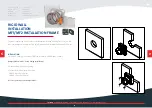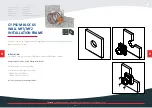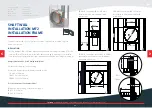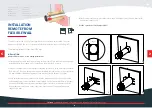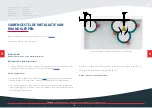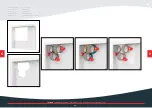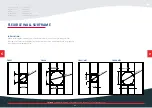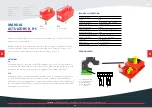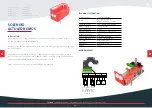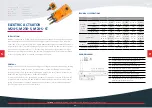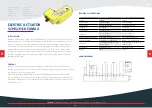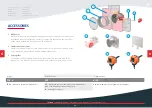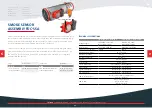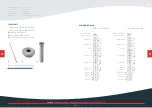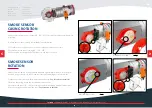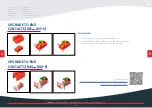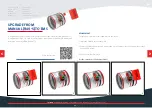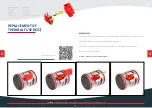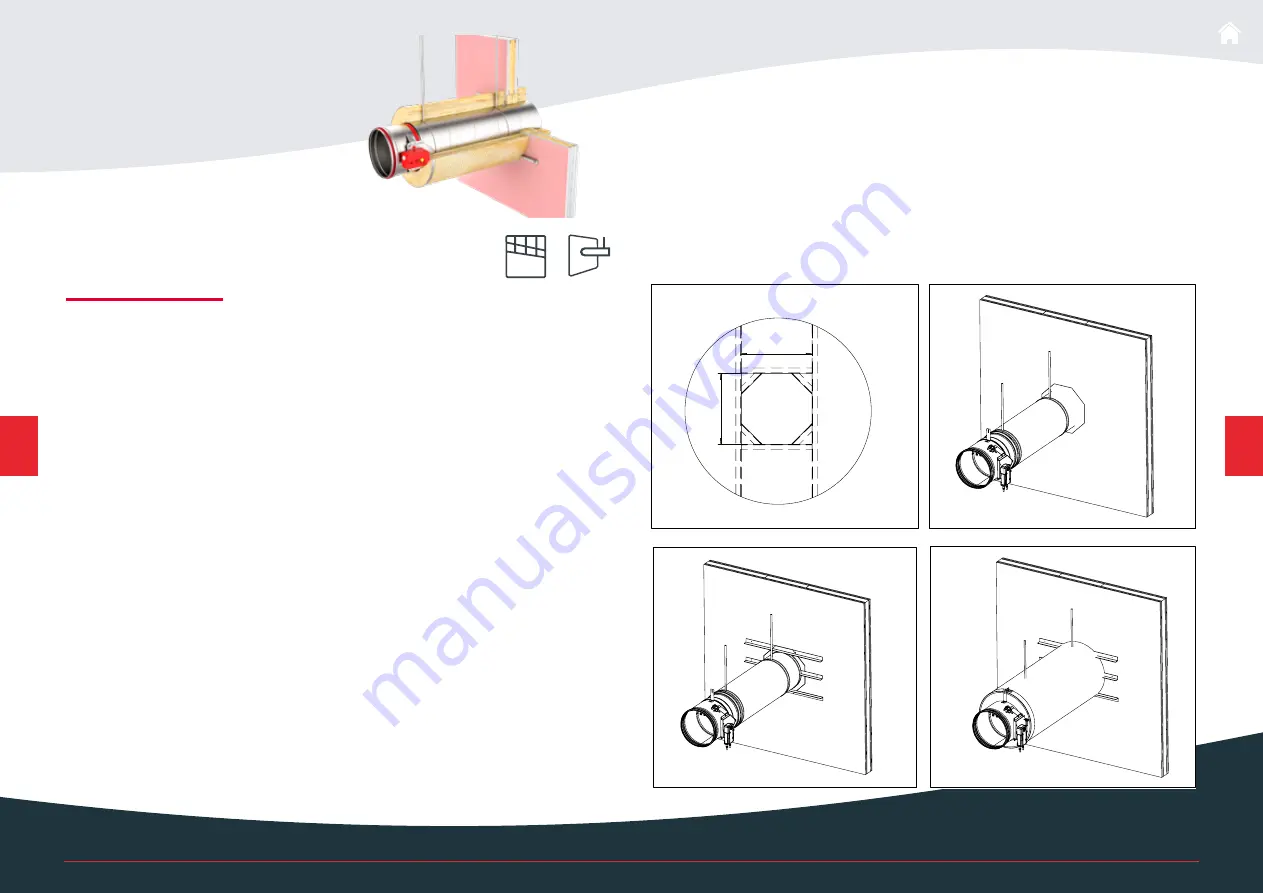
SOLID AIR ®
CLIMATE SOLUTIONS
•
T +31 598 36 12 21
•
www.solid-air.com
•
mail@solid-air.com
38
- 58
Product overview
Technical data
Ordering key
Installations
Accessories
Replacements
Maintenance and operation
The wall is composed of 2 x 2 plasterboard boards, 12.5 mm thick, installed on a steel
frame construction. The interior of the wall is filled with mineral wool (≥ 100 kg/m³).
The minimum thickness of the wall is 100 mm.
INSTALLATION
REMOTE FROM
FLEXIBLE WALL
INSTALLATION
Damper blade must be closed during installation!
1. Place the damper in an opening according to the picture. Place ventilation duct trough
wall (thickness of threaded rod for suspension should be M12 or more).
2. Install fire damper and secure it with self-tapping screws 4.3 x 10 to duct (every 300 mm,
M12 or more). Fill space between duct and wall with mineral wool (Isover U protect, min.
80 mm thickness). Additionally paint wool with Isover BSF in thickness of 1 mm.
3. Close installation with L profiles 30 x 30 x 3 mm. Additionally fix profiles to duct with
self-tapping screws, and screw them to wall with 4.5 x 50 screws with 200 mm distance
between them. On connection wool-wall apply glue Isover BSK in thickness of 2 mm.
Repeat the same procedure on the other side. Place the wool on ventilation duct in
length of 80 mm.
4. Place steel protection on place where insulation on damper ends (80 x 80 mm, 1 mm
thick metal sheet cover).
Test the operation of the damper blade!
700
Øn+80
Ø
n+80
700
Øn+80
Ø
n+80
Ø
d
+ 80
Ød + 80
700
Øn+80
Ø
n+80
700
Øn+80
Ø
n+80
1
2
3
4
>
>

