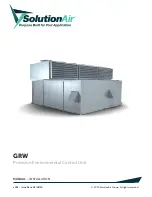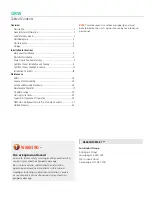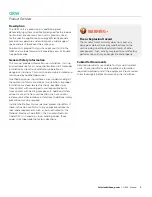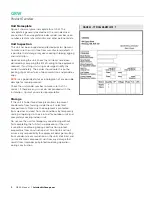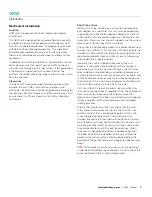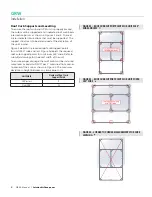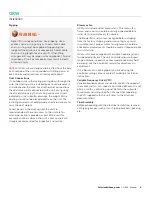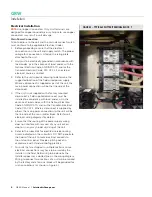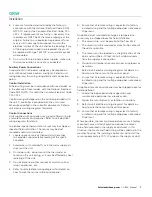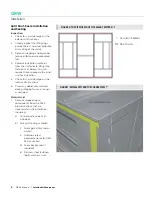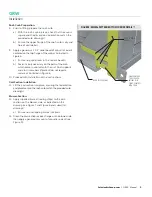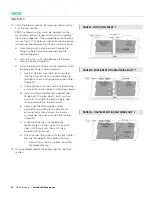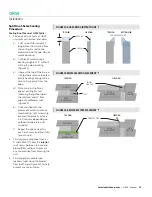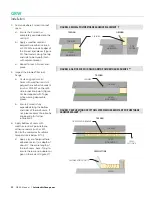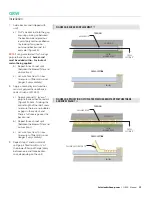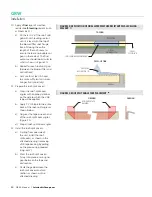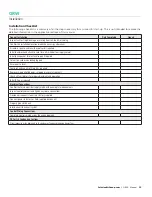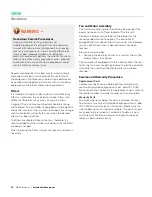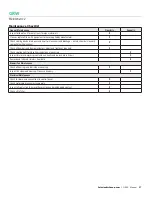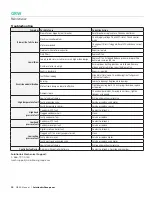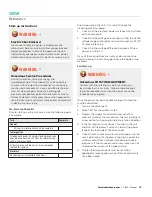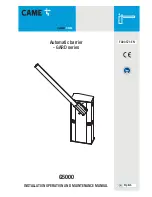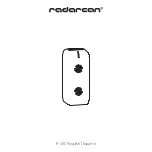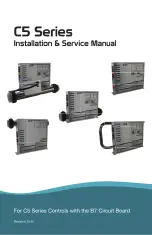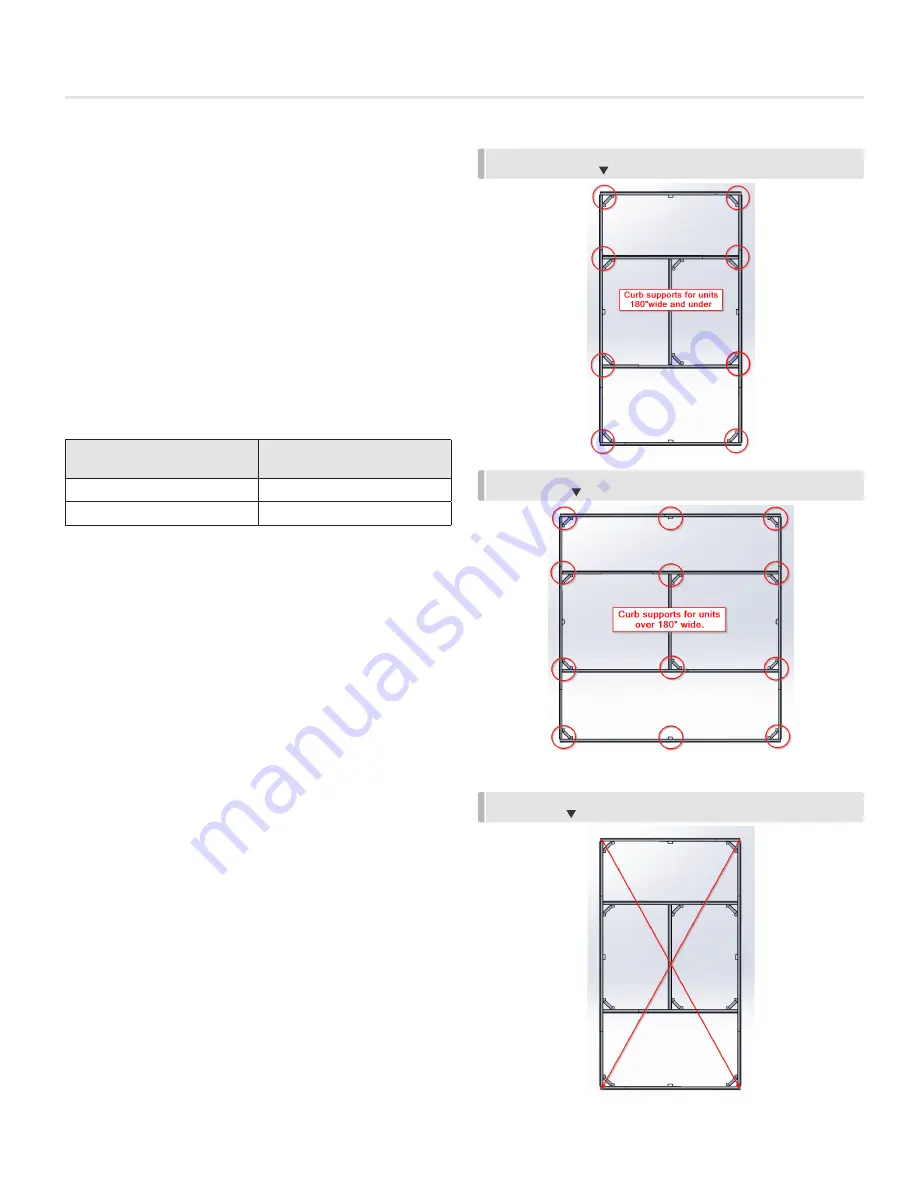
GRW
Installation
4
GRW - Manual
|
SolutionAirGroup.com
Roof Curb Supports and Levelling
To ensure the roof curb and GRW unit is properly braced,
the curb must be supported at all indicated roof curb beam
intersection points, as shown in Figures 2 and 3. The red
circles indicate intersections that must be supported. The
support structure is to be determined at the discretion of
the unit’s owner.
Figure 2 depicts the required roof curb support points
for units 180” wide and less. Figure 3 depicts the required
roof curb support points for units over 180” wide. Refer to
submittal drawings for the exact width of the unit.
To ensure proper drainage, the roof curb must be installed
more level or equal to 1/100” per 1’, measured from corner
to corner of the curb as shown in Figure 4. The maximum
deviation in height between any two corners is ¼”.
Unit Width
Number of Roof Curb
Support Points
180” or less
8
Over 180”
12
FIGURE 2 – ROOF CURB SUPPORT POINTS FOR UNITS 180”
WIDE AND LESS
FIGURE 3 – ROOF CURB SUPPORT POINTS FOR UNITS OVER
180” WIDE
FIGURE 4 –CORNER TO CORNER MEASUREMENTS FOR CURB
LEVELING

