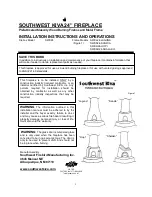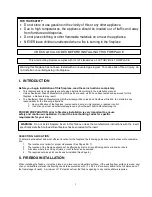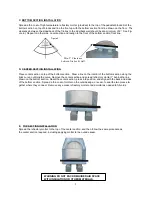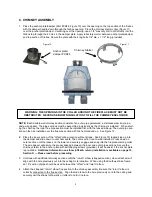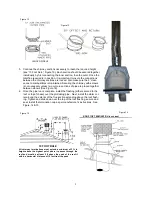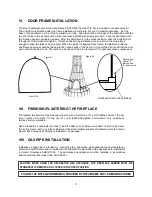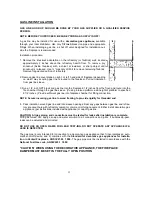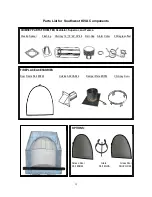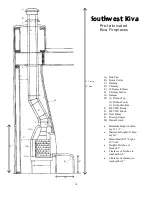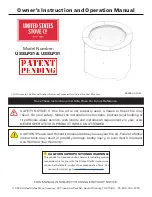
4
A.
FRAME LAYOUT (if used) AND FIREBOX BASE PEDESTAL PLACEMENT
In the corner, where the fireplace is to be installed, measure out along adjacent wall the appropriate distance
as shown in (Chart A, Row C). Do the same on the opposite wall. Draw a line on the floor with chalk or pencil
to create the arch radius of the hearth/banco. Repeat the procedure for firebox radius (Chart A, Row A). See
Figure 2.
If any carpeting and/or padding is present, it should be re-
moved to the radius of
the hearth/banco.
To find the centerline, draw a straight line out from walls at firebox radius (Chart A, Row A). See Figure 3.
To place the front of firebox bottom section, make a mark on the centerline out from the corner according to
Chart A, Row D (example: Laguna = 32”). With a carpenter’s square draw a perpendicular line 1 foot out
from this mark on both sides of the line.
See Figure 4.
B. BASE PEDESTAL PREPARATION
Assemble two columns of blocks by placing one 8"x8"x16" and one 4"x8"x16" (blocks, not provided) on the
bottom section front line, 3" away from centerline as illustrated in Figure 5.
Mortar or adhere blocks together
and to the floor. If a frame is not being used, the base may be set at desired height using alternate block size
combinations.
Chart A
4
Figure 2
Figure 3
Centerline
Centerline
Figure 4
Bottom Section Front Line D
8x8 & 4x8 CMU Blocks
Figure 5
See Chart A above
for D dimension

