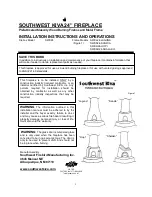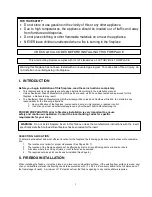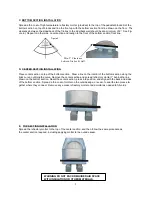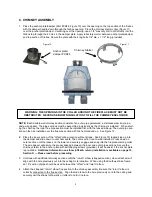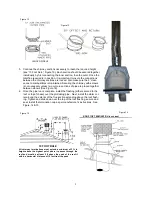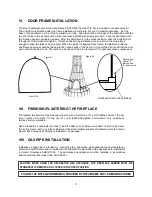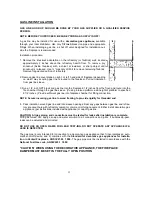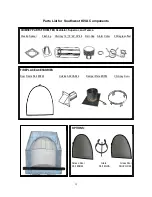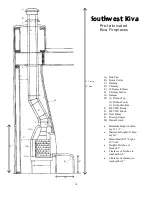
6
III. COMBUSTABLE AIR SYSTEM: MUST BE INSTALLED
Your accessory kit includes an outside combustion duct Part #OAK
vent
(Figure 7)
.
Installation of the combustion air system can be installed at the same time as the roof flashing.
The function of this installation is to provide an additional oxygen source to the firebox and air cooled chim-
ney. If the firebox shares an exterior wall (where the vent can be placed directly out the wall), proceed to
paragraph A for installation procedures. If the firebox does not have exterior wall access, proceed to para-
graph B for installation procedures. The combustion air system cannot terminate in attic space.
A. EXTERIOR WALL INSTALLATION
The air vent (part #OAK) should be placed at least 12” above the floor on the exterior wall. If both walls have
outside access, either may be used.
The air vent must be placed with in the frame area
. Using the sleeve
of the vent as a template, draw a 6” circle on the wall, cut out the circle, and insert the vent. Secure the out-
side of the vent to the wall using (4) #8 x 1 1/2” hex head self-drilling screws.
B. INTERIOR WALL INSTALLATION (Figure 8)
If an exterior wall is not available, the air vent must be installed on the outside of the chimney chase, between
the roof and the flashing, using 6” flex aluminum duct (not provided) down to the firebox area. Using the
sleeve of the air vent as a template, draw a 6” circle on the chase, cut out the circle, and insert the vent.
Secure the outside of the vent to the chase using (4) #8 x 1 1/2” hex head self-drilling screws. Inside the
chase, attach the 6” flex aluminum duct to the air vent sleeve, secure with screws, and stretch flex vent along
chimney pipe run down to the area directly behind the firebox. See Page 7 for minimum chase dimensions.
6
Part #OAK
2” Clearance
between chimney
& studs
Part #OAK
Figure 7
Figure 8
Roof
6” Flex extended to area behind firebox
Flashing
Storm Collar
Termination Cap

