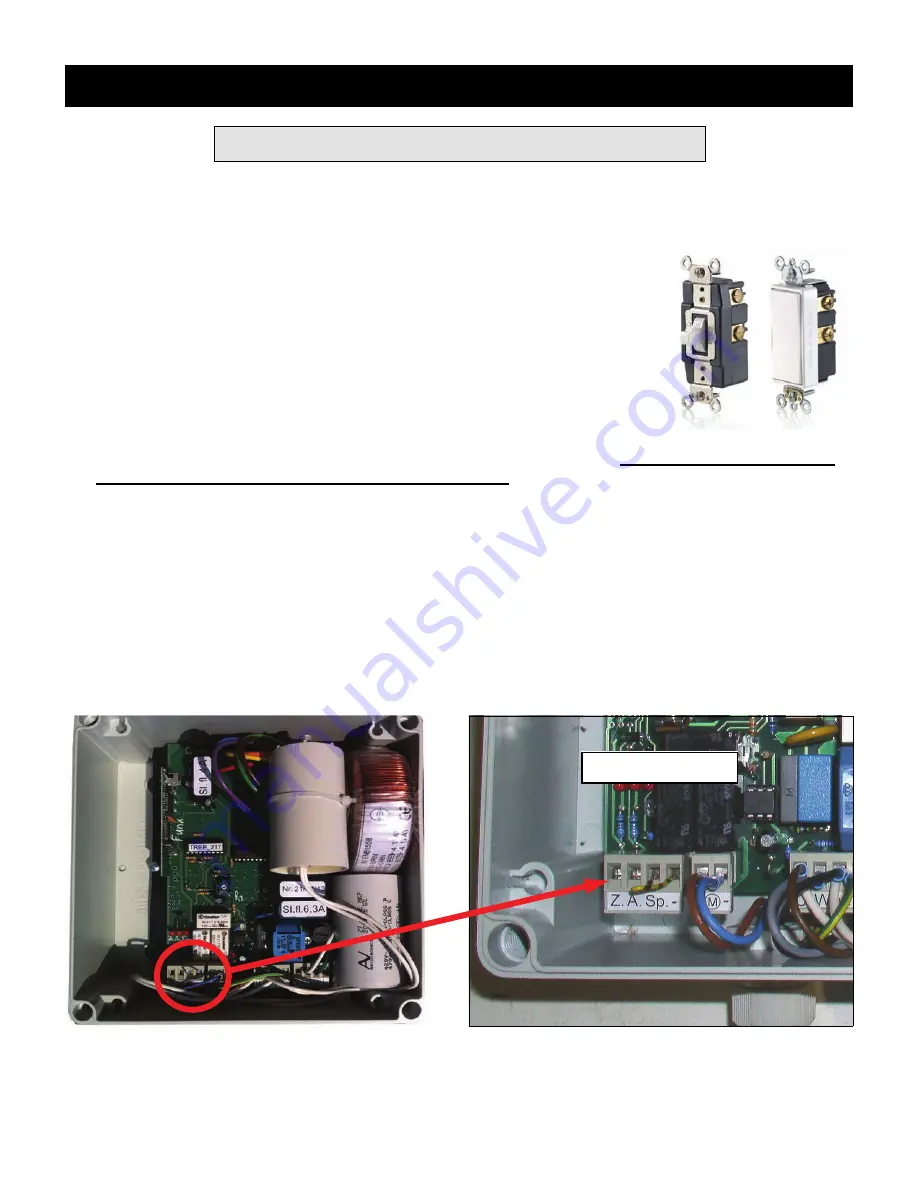
The
Galaxy
stair can be operated by use of the remote control (provided), a hard-wired wall switch
(optional) or both. This guide will help you set up your unit for wall switch operation.
The switch itself is purchased separately and is available at most hardware /
home improvement stores or electrical supply houses.
It should be a low voltage, momentary contact, center OFF type. One offered
by
Leviton, (Product # 56081-2)
, is available in both toggle style and Decora
style as shown at right and works well in this application.
Step 1.
Locate the position of the electrical box to house the switch on the wall.
The switch should be set at
a height which will prevent children from reaching it.
Run three low voltage wires from electrical box to where stair control box is located in attic. It may be
useful to use three different wire colors for easy identification.
Step 2.
Unplug the control box in attic from the power outlet and remove cover.
Remove wiring module from control box by grasping module and rocking slowly while pulling up to re-
lease it.
Control Box
Wiring Module
Addendum - Continued
Hard Wiring Instructions
Page 12
July 2014



























