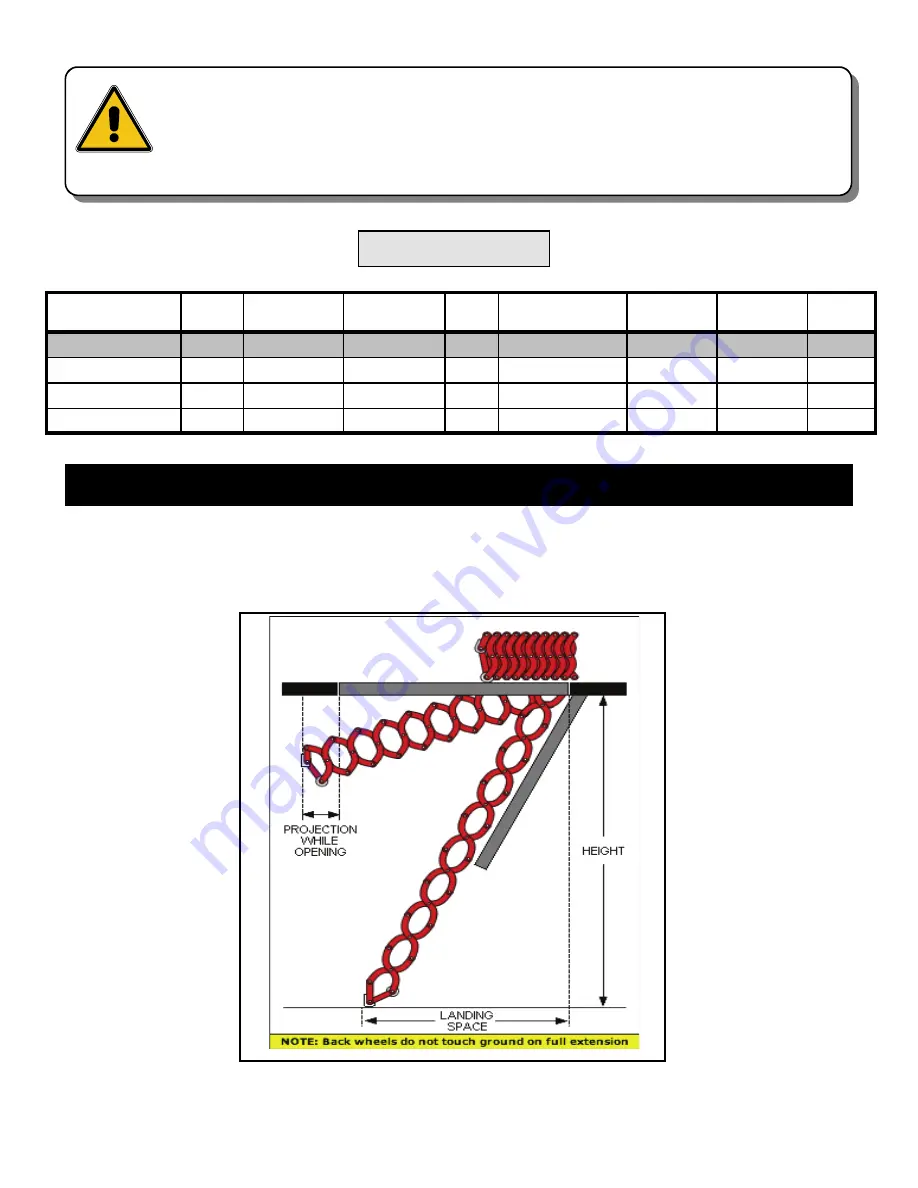
Determine whether the chosen location allows sufficient “projection” and “landing space” for your unit. See
TABLE A above and Figure 1 below.
Figure 1
Locating the Stair
This stairway is for residential use only.
Maximum capacity is 350 lbs.
Installer should be experienced in the construction or modification of structural framing
supports. Improper installation can result in stair collapse and bodily injury.
Determine location of electrical lines or plumbing before cutting ceiling.
WARNING
Page 3
July 2014
Table A
MODEL #
COLOR
ROUGH
OPENING SIZE
FRAME
DIMENSIONS
TREAD
WIDTH
FLOOR TO CEILING
HEIGHT RANGE
NUMBER OF
STEPS
PROJECTION LANDING
SPACE
G2755 - as assembled
GRAY
27 3/4” X 55 1/4” 27 1/4” X 54 3/4”
14”
7’-2” to 7’ - 10”
9
6”
51”
- Add one step
Over 7’ - 10” to 8’ - 6”
10
11”
56”
- Add two steps
Over 8’ - 6” to 9’ - 6”
11
15”
61”
- Add three steps
Over 9’ - 6” to 10’ - 2”
12
20”
65”


























