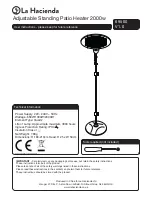
Form 44201360
34
Oct 2019
VENTILATION
17.0)
This heater is approved for both INDOOR and OUTDOOR installation. Both installation options have different
ventilation requirements as described below. These must be observed.
OUTDOOR space is defined as an amply ventilated area that must have a minimum of 25% of the surface area
open. The surface area is the sum of the area of the walls, where the area of x multiplied by y is the open area.
INDOOR space is defined as all other spaces that do not conform with the requirements of an outdoor space
A.
Heaters installed INDOOR must be ventilated in accordance with the requirements of EN13410. The
installation room should have a volume of at least 10m
3
/kW of installed nominal heat input of the radiant
heater.
The ventilation requirements and calculation methods for unflued appliances are set out in the European Standards
EN 13410:2001 and must be applied. The following is guidance to the standard:
Ventilation may be achieved by any of the three following different means:
1)
thermal evacuation of the products of combustion/air mixture
2)
mechanical evacuation of the products of combustion/air mixture
3)
natural air change
1)
Ventilation by Thermal Evacuation
Ventilation by thermal evacuation is sufficient if 10 m
3
/h of exhaust air per kW of operating heat input are
ventilated out of the installation room.
The air/products of combustion mixture must be evacuated above the radiant heaters, if possible near the
ridge, by means of exhaust mixture opening(s), (vents).
Where the exhaust mixture opening(s) can be closed, it shall only possible to operate the radiant heaters when
they are open.
The maximum horizontal distance between a radiant heater and a vent opening shall be:
6 (six) times the vent height in the case of wall openings
3
(three) times the vent height in the case of roof openings














































