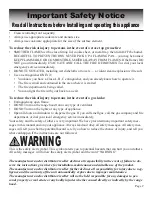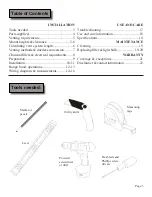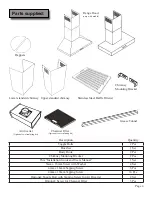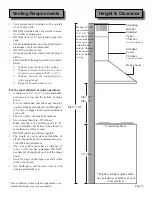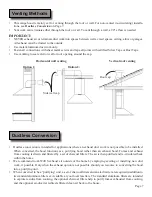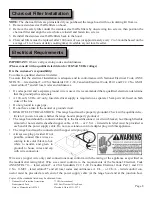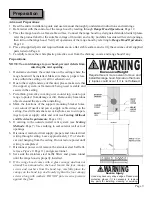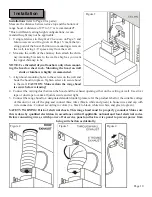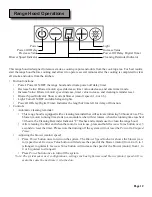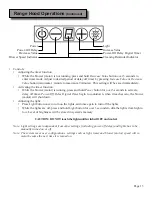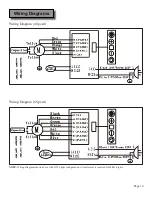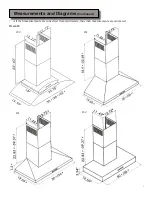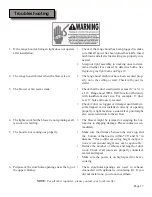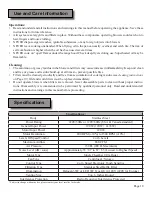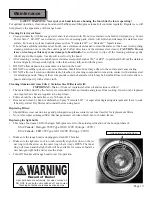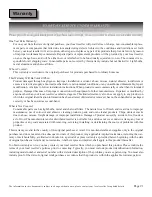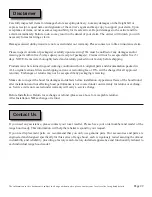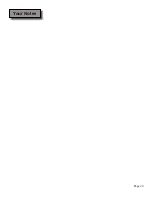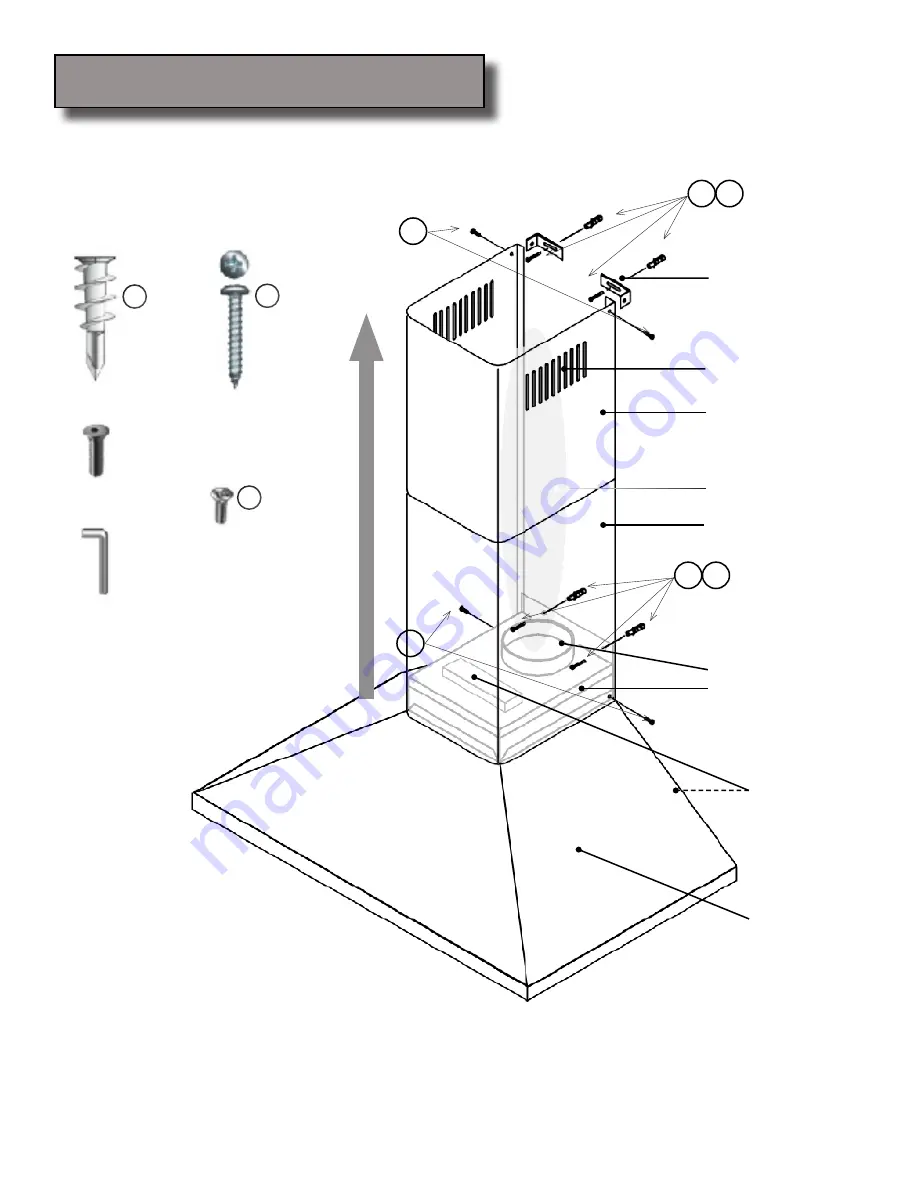
Page 15
Measurements and Diagrams
Installation Overview:
Upper chimney
Wall mount
range hood
Lower chimney
Motor housing
Electric circuit box
(Location varies)
6” Round duct (exhaust)
Re-circulating kit exhaust
(Re-circulating kit not shown)
Duct work and electric
wiring region
Note:
Type “A” anchors are designed
for dry wall. Not to be used with any
other types of walls.
Mounting Bracket
A B
C
A B
C
Hex Key
Qty: 1 PCS
(Optional with glass canopy)
Glass Canopy Screw
Qty: 4 PCS
(Optional with glass canopy)
Qty: 6 PCS
(For sheet rock only)
A
Qty: 6 PCS
B
Qty: 4 to 8 PCS
(Vary with model)
C
Air Movement Direction
Summary of Contents for PSD
Page 2: ......
Page 25: ...Page 23 Your Notes ...
Page 26: ...Page 24 Your Notes ...
Page 27: ...Page 25 Your Notes ...


