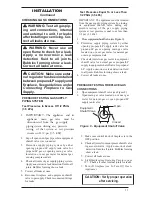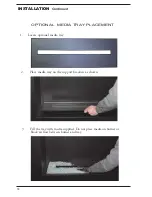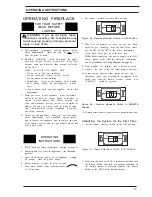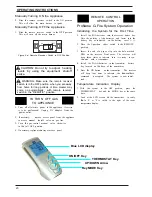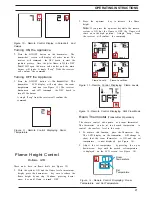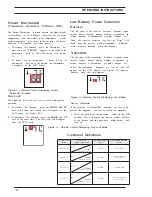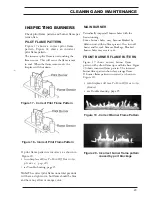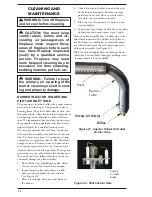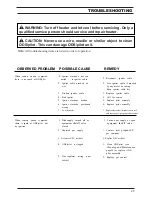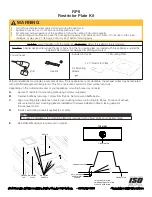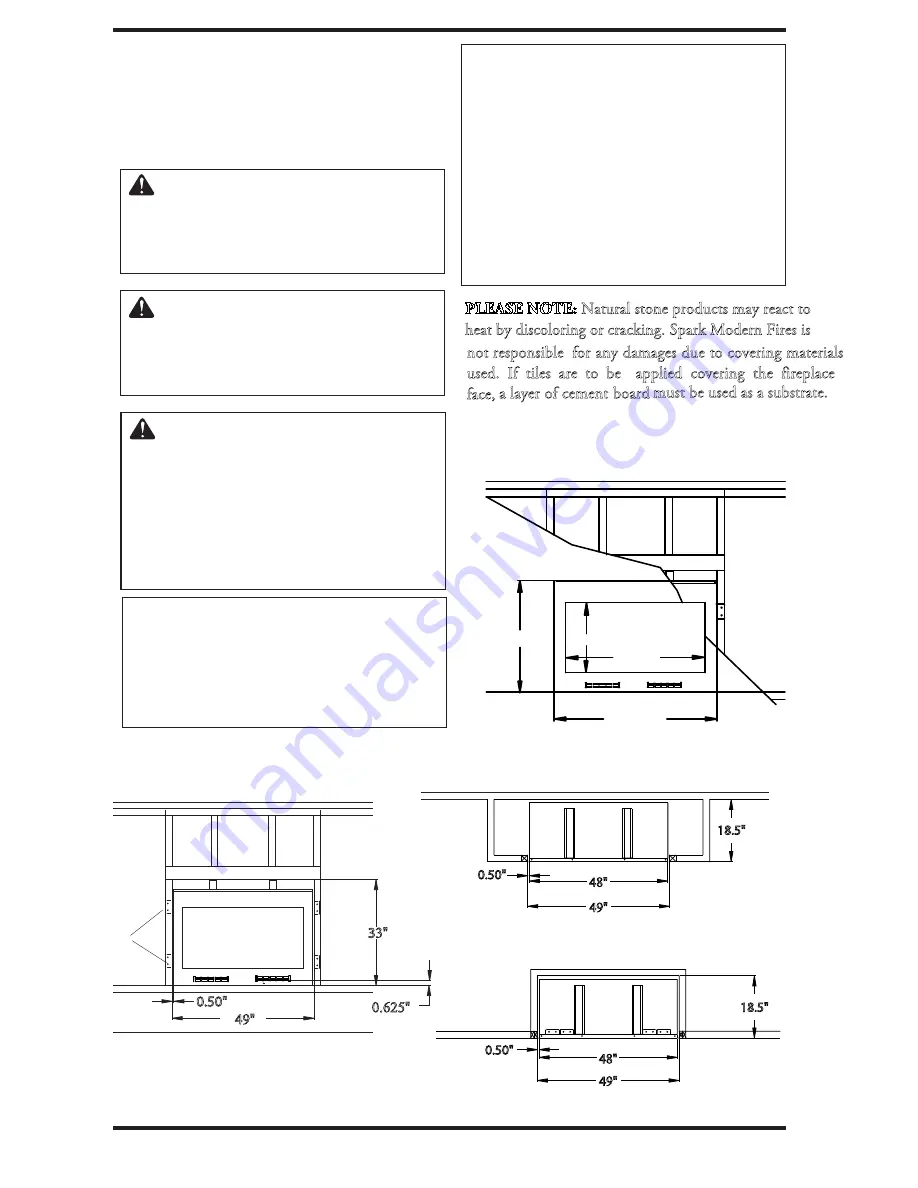
1
0
INSTALLATION
Continued
NOTICE: Surface temperatures
of adjacent walls and mantels be-
come hot during operation. Walls
and mantels above the firebox
may become hot to the touch.
If installed properly, these tem-
peratures meet the requirement
of the national product standard.
Follow all minimum clearances
shown in this manual.
PLEASE NOTE: Framing may need to be recessed from 3/4" to 1-1/2" depending on layers and type of facing material used during installation.
INSTALLING GAS PIPING TO
FIREPLACE LOCATION
WARNING: This appliance
requires a 1/2" NPT (National
Pipe Thread) inlet connection to
the pressure regulator.
WARNING: A qualified service
person must connect fireplace
to gas supply. Follow all local
codes.
CAUTION: Never connect pro-
pane/LP fireplace directly to the
propane/LP supply. This fireplace
requires an external regulator
(not supplied). Install the external
regulator between the fireplace
and propane/LP supply.
INSIDE CHASE INSTALLATION
18.5"
RECESSED INSTALLATION
18.5"
0.50"
0.50"
VENT FREE FIRE RIBBON
FRAMING DIMENSIONS
FASTENING TABS IN USE
COMBUSTIBLE
MATERIAL
NON COMBUSTIBLE
MATERIAL AREA
FACING DIMENSIONS
MINIMUM NON COMBUSTIBLE MATERIAL
AREA
3
3
"
0.50"
4
9
"
4
9
"
4
8
"
4
8
"
4
9
"
IMPORTANT
:
Allow for a mini-
mum space of 1/2" x 26" for air
flow to the front louvers of the
fireplace from below when co-
vering the face.
0.625
"
must be used as a substrate.
heat by discoloring or cracking. Spark Modern Fires is
not responsible for any damages due to covering materials
used. If tiles are to be applied covering the fireplace
face, a layer of cement board
PLEASE NOTE:
Natural stone products may react to
min.
30
"
min.
4
9
"
18
"
36.5
"

















