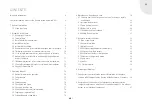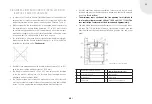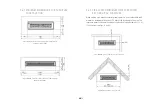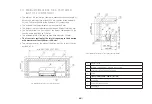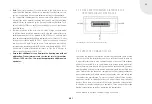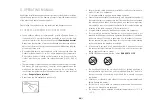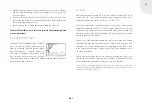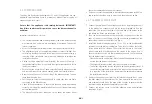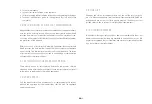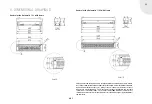
GB
GB
11
• A minimum distance of 1000 mm (see Fig. 7) must be kept on either
side to combustible components, furniture items, decorations or curtains
to ensure sufficient thermal protection. No objects are permitted above
the ebios-fire furniture item, up to room ceiling height (min. 1000 mm)
(see Fig. 6)!
2.7 GENERAL NOTES FOR INSTALLATION IN
CRAFTSMAN-BUILT OPEN FIREPLACE INSERTS /
FIREPLACES
• In all cases, a craftsman-built open fireplace consists of the combustion
chamber or firebox, the housing area with air intake and the insulation
or front-mounted masonry.
• The fire compartment must NOT be sealed by means of a fire door.
• All inlet apertures and rear ventilation features must be left unob-
structed, and must not be blocked since otherwise a heat build-up would
take place.
Risk of fire!
• The minimum cross section of a free opening for inlet air in to a
furniture item measures 200 cm
2
/ 400 cm
2
(I SL / II SL). The rear
ventilation features must be dimensioned appropriately.
• The floor plate of the combustion chamber (with a cutaway for the
Quadra Inside Automatic I SL or II SL) must be dimensioned properly.
Fig. 6 Minimum distance from ceiling
Above the burner, there must
not be any objects.
Fig. 7 Minimum distances from combustible components
Front variant
Three-sided open variant
See-through variant
Corner variant, left
Corner variant, right
Fig. 8 Versions



