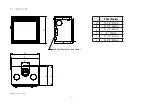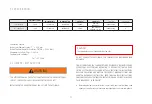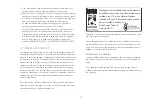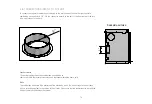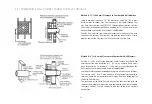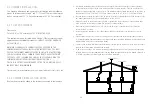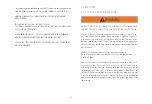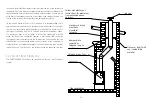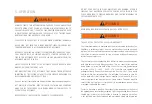
26
Floor protection reqiurements
Distance from floor to the bot-
tom of the door glass
Greater than 6’’ (152mm)
Greater than 20.25’’ (515mm)
Hearth extension in fron to of
fuel loading door
20” 508mm
16”(US) 450mm (Canada)
Heart extension to the side of
fuel loading door
8” (US) 200mm (Canada)
8” (US) 200mm (Canada)
Hearth material or R-value for
hearth material
1.79 ft2 °F h/BTU
Non-combustible material
All floor protection materials must be non-combustible material.
FLOOR PROTECTECTOR MUST BE LISTED TO UL 1618
How to convert the specification to R-value for a given material:
A. If the R-value (Thermal resistance) is given, no conversion is needed
Configuration
SIDE WALL
TO UNIT
SIDE WALL TO
PIPE
BACK WALL TO
UNIT
BACK WALL TO
PIPE
CEILING OR ALCOVE TO
BOTTOM OF UNIT
STRAIGHT single wall pipe
11” / 279mm
22” / 559mm
16 1/2” / 412mm
18” / 457mm
84” / 2134mm
STRAIGHT double wall pipe
11” / 279mm
21 3/4” / 553mm
6 1/4 / 159mm
8” / 203mm
84” / 2134mm
ALCOVE
11” / 279mm
22” / 559mm
16 1/2” / 412mm
18” / 457mm
84” / 2134mm
CORNER
8” / 203mm
18” / 457mm
8” / 203mm
18” / 457mm
84” / 2134mm
Through the wall no rear shield
single wall pipe
11” / 279mm
22” / 559mm
12 1/2” / 318mm
14” / 356mm
84” / 2134mm
Through the wall no rear shield
double wall pipe
11” / 279mm
22” / 559mm
12 1/2” / 318mm
14” / 356mm
84” / 2134mm
The hearth requirements are summed up in the following table:
FIREPLACES CLEARANCES
Summary of Contents for M 700 INSERT
Page 40: ...40...
Page 56: ...56 10 6 FOR YOUR INFORMATION...
Page 57: ...57 10 6 FOR YOUR INFORMATION...
Page 58: ...58 10 6 FOR YOUR INFORMATION...


