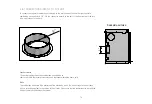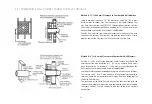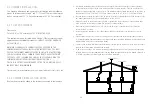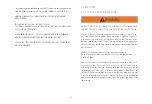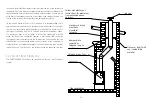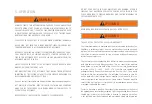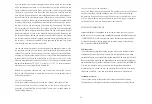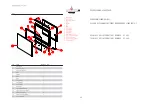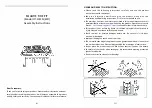
32
straight chimney installation
chimney with elbows installation
4.3.4 EXAMPLES OF TYPICAL INSTALLATIONS
fireplace
chimney section
radiant shield
attic radiation shield
flashing
storm collar
rain cap
chimney section
basement
1st floor
attic
elbow
elbow
wall radiation shield
radiation shield
attic radiation shield
flashing
storm collar
rain cap
fireplace
basement
1st floor
attic
solin
Fireplace cannot be installed directly on the floor, needs 9.25 inches step
minimum.
Summary of Contents for M 700 INSERT
Page 40: ...40...
Page 56: ...56 10 6 FOR YOUR INFORMATION...
Page 57: ...57 10 6 FOR YOUR INFORMATION...
Page 58: ...58 10 6 FOR YOUR INFORMATION...

