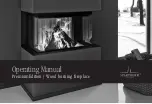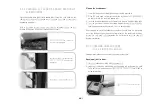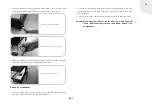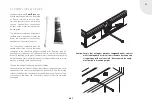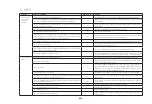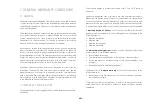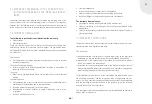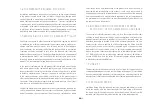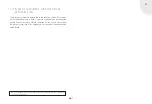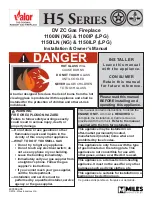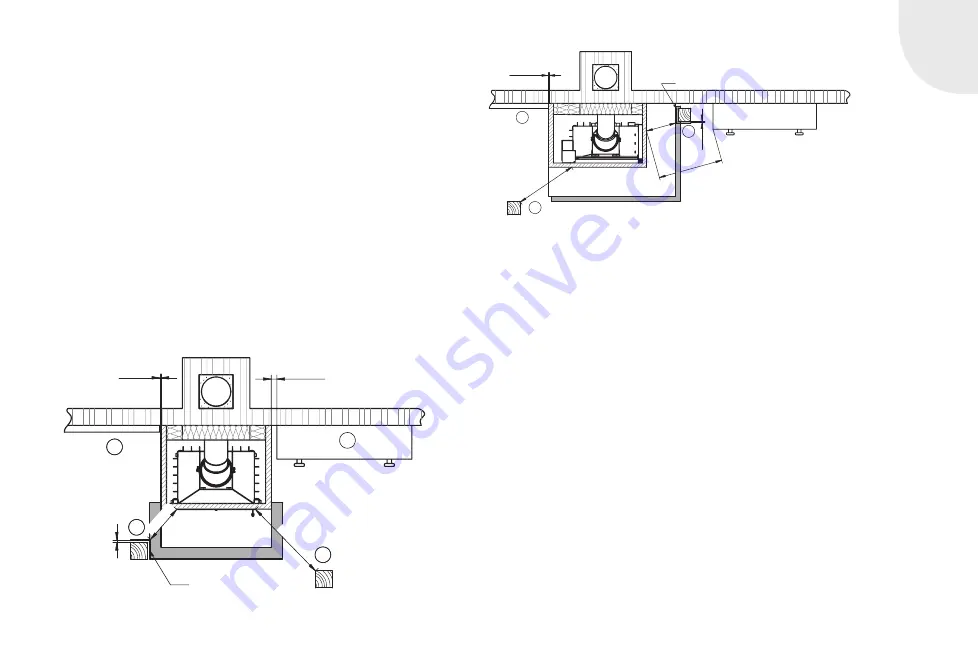
GB
GB
13
4.4.2 SPECIAL PRECAUTIONS FOR THE FIRE PRO-
TECTION OF ADJACENT COMPONENTS CON-
STRUCTED OF FLAMMABLE MATERIALS
1. A distance of at least 5 cm has to be maintained between built-in furniture
(e.g. cupboards) and the fireplace cladding.
2. A clearance of at least 1 cm is recommended for components with small
contact areas (wall, floor or ceiling cladding). Wallpapers are not considered
to be combustible construction materials.
3. A clearance of at least 80 cm must be maintained between the front and
sides of the firebox opening and all flammable fixtures or built-in furniture
units, unless stated otherwise in component-specific safety instructions.
4. When arranging ventilated thermal radiation protection down both sides (S),
a distance of just 40 cm is sufficient. The ventilated distance to the radiant
heat protecting device must be (S) at least 2 cm.
2. A clearance of at least 1 cm is recommended for components with small
contact areas (wall, floor or ceiling cladding).
3. A clearance of at least 80 cm must be maintained between the front and
sides of the firebox opening and all flammable fixtures and built-in furniture
items, unless stated otherwise in component-specific safety instructions.
4. When arranging ventilated thermal radiation protection down both sides (S),
a distance of just 40 cm is sufficient. The ventilated distance to the radiant
heat protecting device must be (S) at least 2 cm.
4.5 GLASS CLEANING CLEANING THE GLASS
CERAMIC PANES ON SLIDING DOORS
All cleaning of the glass ceramic pane must be carried out while it is cold
(fireplace unit not burning and cooled down, no hot ash in the combustion
chamber).
40 cm
80 cm
2c
m
1 cm
5 cm
1
2
3
4
( S )
The figure illustrates a typical installation situation showing
a Varia 1V-51-4S and this applies for each fireplace unit.
2
3
4
40 cm
80 cm
1 cm
2c
m
80 cm
( S )
This Figure shows a typical installation situation for a Varia
2R-80h-4S and this applies to every fireplace insert.

