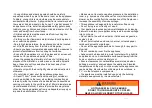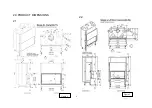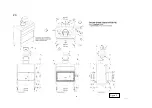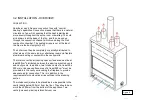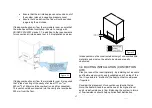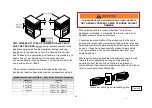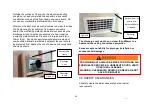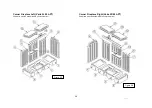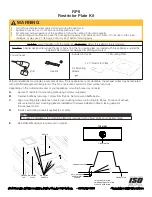
18
630359_5
Ensure that the area requirements are respected and that the
vents are not able to be inadvertently or otherwise blocked,
closed or obstructed.
We do not recommend the use of floor vents.
The total aluminium ducting length for each of the 4 outlets
should not exceed 7.0M.
The minimum vertical rise before transition to a horizontal
direction should be 0.5M.
Use this chart to estimate the approximate initial vertical rise
of the top of the appliance required for the length of horizontal
ducting to be used.
Any horizontal elements should have a “rise” of
at least 3°
towards the outlet to encourage and maintain ‘thermal
syphoning’.
Ensure that the ducting is well supported throughout its length
and that no downwards direction or “dips” in the ducting are
present as this will prevent or impede air flow.
THE VENT DISCHARGE AIR MAY BE VERY HOT AND
COULD PRESENT A FIRE OR HEAT DAMAGE RISK.
ENSURE TO COMPLY WITH THE MINIMUM DISTANCE TO
COMBUSTIBLES PUBLISHED IN THIS DOCUMENT
PARTICULARLY WHEN PLACING HEAT SENSITIVE
MATERIALS SUCH AS ORNAMENTS, ARTWORK AND
SOFT FURNISHINGS.
Figure 13
Figure 14
Summary of Contents for Varia 2L 80h-P7
Page 5: ...5 630359_5 2 0 PRODUCT DIMENSIONS 2 1 2 2 Figure 1 Figure 2 ...
Page 6: ...6 630359_5 2 3 Figure 3 ...
Page 7: ...7 630359_5 2 4 Figure 4 ...
Page 8: ...8 630359_5 2 5 Figure 5 ...
Page 23: ...23 630359_5 Corner L R Varia 2L 2R 80h P7 Double Sided Varia A FDh P8 Figure 23 Figure 24 ...
Page 26: ...26 630359_5 3 7 EXAMPLE OF CAVITY CONSTRUCTION Figure 30 Figure 31 ...
Page 51: ...51 630359_5 ...
Page 52: ...52 630359_5 Data Plate Installer Adhere duplicate data plate here ...

