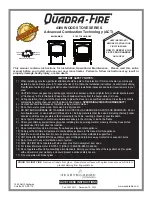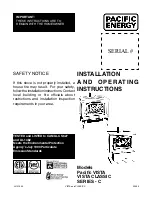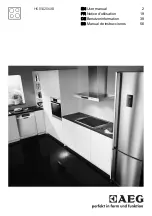
Prescott Series Installation and Operation Manual
Page
13
VENTING: DETERMINING MATERIALS
TYPE OF MATERIALS:
1. PL Vent / Corn Vent must be used.
2. All Joints in the venting installation must be fastened together using three screws. All joints of
the venting system must be sealed with High Temp Silicone to make a gas tight fit.
3.
Exception: Single wall stainless steel may be used inside an existing chimney.
(No
clearances to combustibles are needed on single wall stainless steel adaptors, rigid or flex pipe
installed within a chimney.)
4. A clean-out “tee” (PL Vent or “Quick-Connect Exhaust”) must be installed directly to the
Stove and at the bottom of each vertical run of the exhaust system. These tees are to assist in
periodically cleaning the pipe. Single or double clean-out tees may be used.
The exhaust system
must be installed so the entire system can be cleaned without disassembly.
NOTE: ADHERE TO THE PL VENT CLEARANCES TO COMBUSTIBLES AS REQUIRED.
STRICTLY OBSERVE THE PL VENT MANUFACTURER’S SAFETY SPECIFICATIONS.
QUANTITY OF MATERIALS:
1. It is recommended that the vent system be installed with a
minimum of three feet (3’) of
vertical rise
above the exhaust port on the back of the stove.
FAILURE TO PROVIDE THE NATURAL DRAFT THAT RESULTS FROM A VERTICAL
RISE MAY RESULT IN SMOKE BEING RELEASED INTO THE HOUSE WHEN
ELECTRICITY TO THE UNIT IS INTERRUPTED WHILE BURNING OR SMOLDERING
FUEL REMAINS IN THE BURN GRATE. (
See “Battery Backup” on page 5)
2. It is not recommended to run vertical venting outside the heated environment where the stove
is installed. Running a venting system in a cold environment may cause the flue temperatures to
cool down too much for adequate drafting.
Additional vertical exhaust venting should be provided when using:
a. More than one (1) elbow or tee; and/or
b. Horizontal runs of over three (3) feet.
(Horizontal runs over 10 feet not recommended)
3. For a venting system ending in a horizontal run, the exhaust pipe must be terminated by a
listed end cap or a PL vent elbow (45 or 90 degrees). Note: End caps or elbows must vent
exhaust gases away from the building.
4. For termination above the building roofline a rain cap is required.
5. The exhaust pipe on the Prescott Models is 3” O.D. to accommodate a pipe adaptor.














































