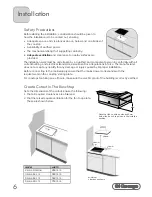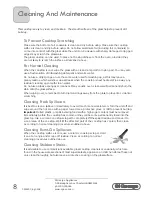
7
Installation
Lay The Sealant
Apply the sealant around the top edges of the cutout,
so that when the cooktop is lowered onto the benchtop,
an even seal is formed.
Install The Cooktop and
Secure With Brackets
Lower the cooktop into the cutout. Use the 4 brackets
supplied to secure the cooktop into the cabinetry, using
packing wood where necessary.
Make Electrical Connection
This appliance must be adequately earthed. If the cooktop does not have a plug, it must be
connected by means of a special power cord, which must be suitably earthed. In particular:
The cooktop must be connected to the mains via a bipolar switch which has at least 3mm
clearance between contacts. All electrical work must be done by a licensed electrician.
Cooktop
100 cm
2
min
Ventilation Area
80 mm min
Clearance
50 mm min
Clearance
Oven Zone or
Cupboard Space
Benchtop
Kick Board
FRONT
BACK
100 cm
2
min
Ventilation Area
100 cm
2
min
Ventilation area
Ventilation Requirements
The fan requires an airfl ow as shown
in the opposite diagram. 100 cm
2
ventilation must be provided in both the
top and the bottom of the under bench
area, as shown.
A minimum of 50 mm clearance must be
provided under the cooktop to allow the
air to fl ow freely.
minimum
requirements shown


























