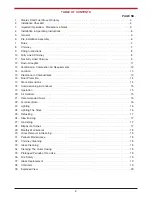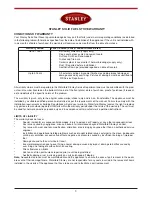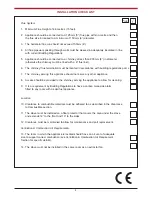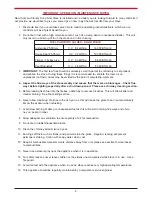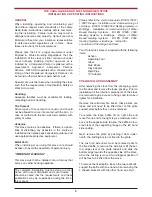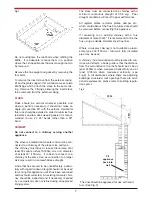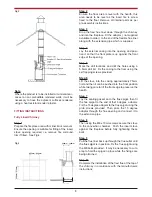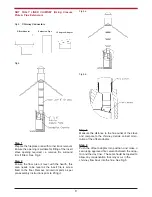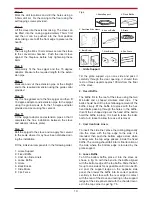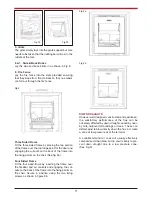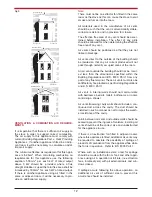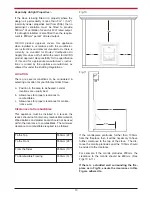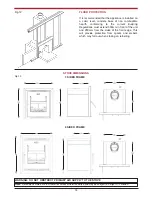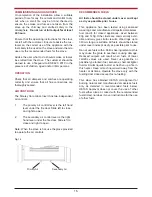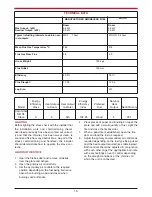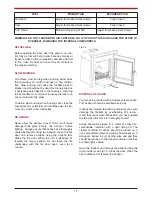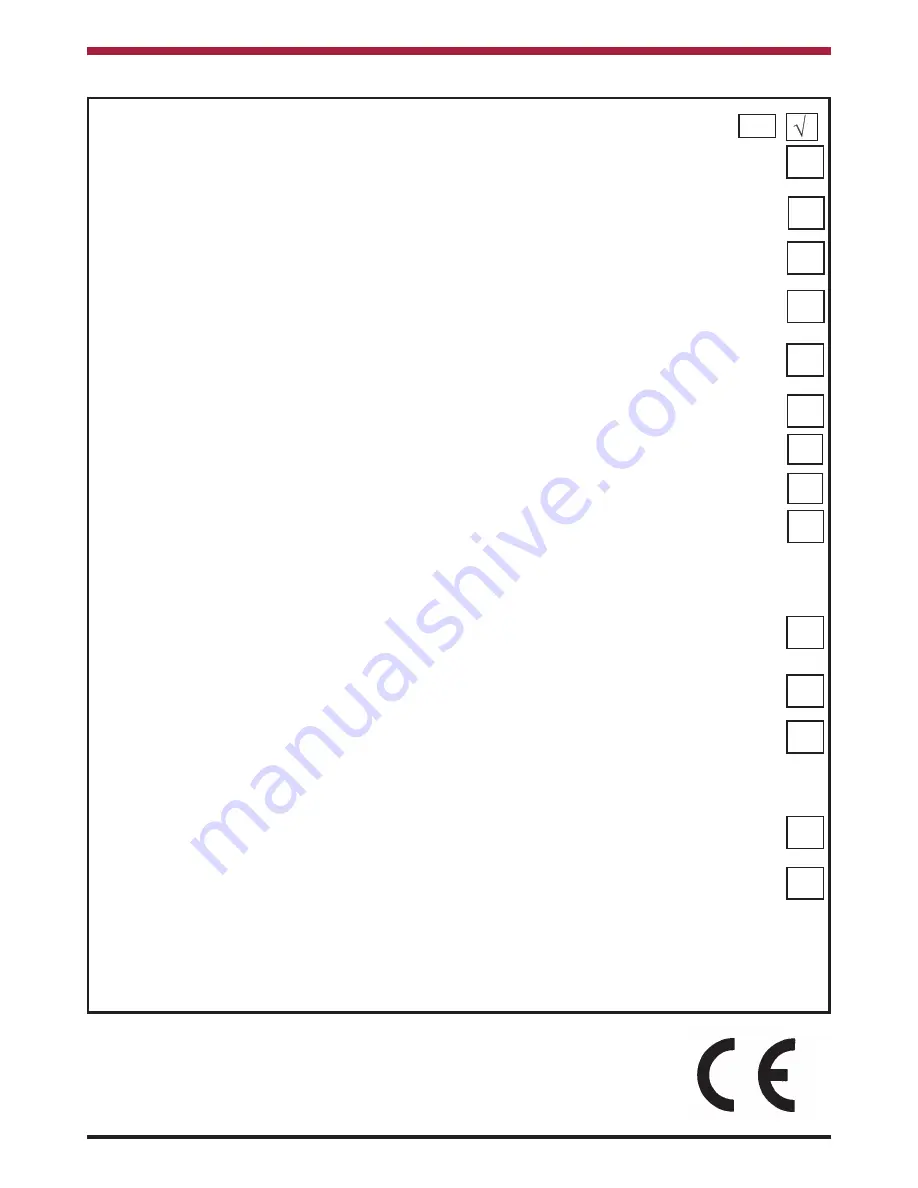
INSTALLATION CHECK LIST
Tick
Flue System
1.
Minimum Flue Height of 4.6 metres (15 feet).
2.
Appliance should be connected to a 125mm (5”) flue pipe within a metre and then
the flue size increased to a minimum of 150mm (6”) diameter.
3.
The horizontal flue run should not exceed 150mm (6”)
4.
All flue pipework passing through walls must be sleeved & adequately insulated in line
with current Building Regulations.
5.
Appliance should be connected to a chimney of less than 200mm (8”) in diameter
(otherwise the chimney must be lined with a 6” flue liner).
6.
The chimney/ flue termination must be located in accordance with building regulations part J.
7.
The chimney serving this appliance should not serve any other appliance.
8.
Access should be provided to the chimney serving the appliance to allow for cleaning.
9.
It is a requirement by Building Regulations to have a carbon monoxide alarm
fitted to any room with a solid fuel appliance.
Location
10. Clearance to combustible materials must be adhered to as described in the Clearance
to Combustible section.
11. The stove must be installed on a floor protector that covers the area under the stove
and extends 14” to the front and 10” to the sides.
12. Clearance must be maintained to allow for maintenance and part replacement.
Ventilation & Combustion Air Requirements
13. The room in which the appliance is located should have an air vent of adequate
size to support correct combustion (see Ventilation & Combustion Air Requirement
Section for specific details).
14. The stove must not be installed in the same room as an extractor fan.
4


