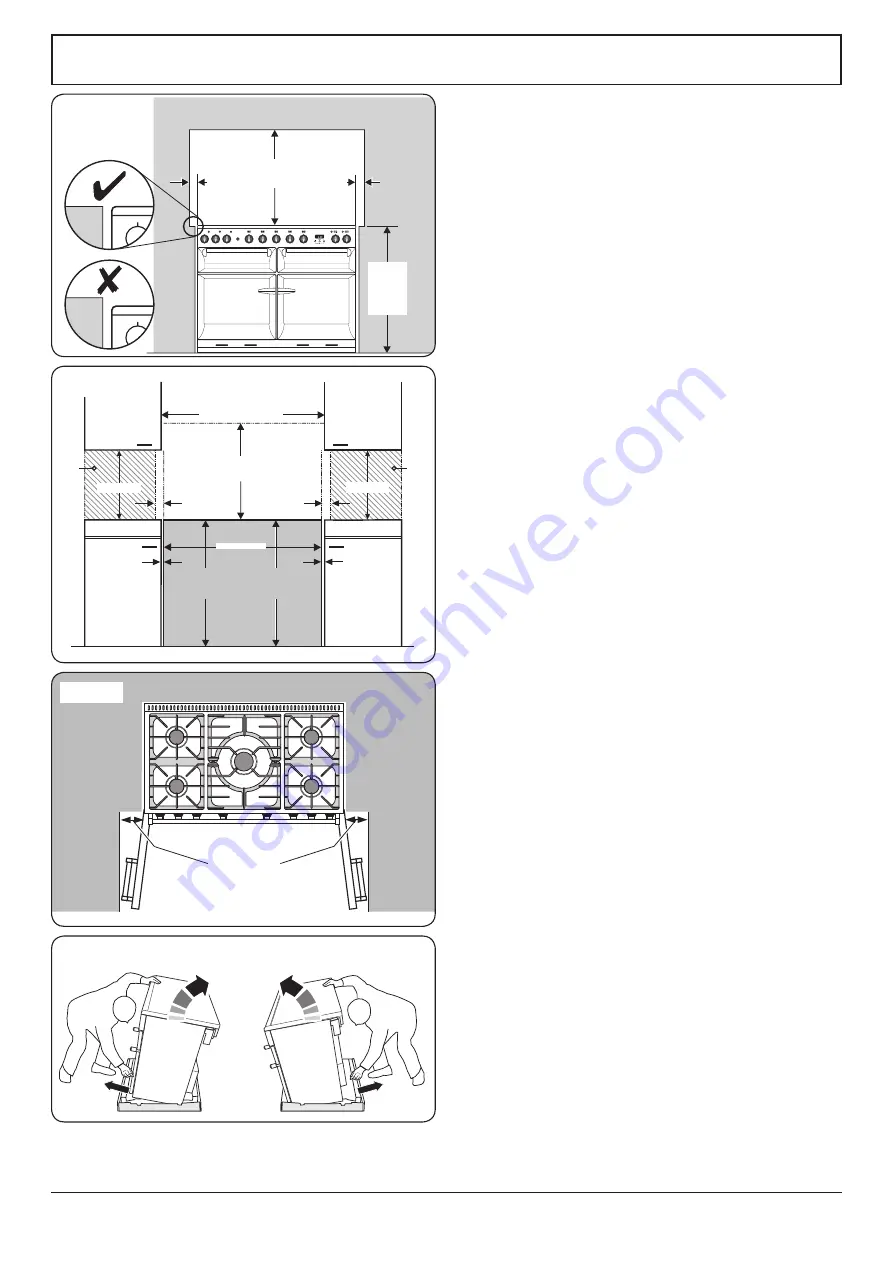
28
INSTALLATION
Check the appliance is electrically safe and gas sound when you have finished.
ArtNo.110-0004 - 110 Cooker min spacings
5 mm
5 mm
Height to Hotplate
905 mm min
930 mm max
Height to Flue Trim
905 mm min
930 mm max
650 mm min
410 mm min
410 mm min
Wall
Wall
1110 mm
1100 mm
75 mm min
75 mm min
check cookerhood instructions for actual dimensions
Positioning the Cooker
and
show the minimum recommended
distance from the cooker to nearby surfaces.
The cooker should not be placed on a base.
The hotplate surround should be level with, or above,
any adjacent work surface. A gap of 75 mm should be left
between each side of the cooker
ABOVE
the hotplate level
and any adjacent vertical surface.
For non-combustible surfaces (such as unpainted metal or
ceramic tiles), this can be reduced to 25 mm.
A minimum space of 650 mm is required between the top of
the hob and a horizontal combustible surface.
*Any cookerhood should be installed in accordance with the
hood manufacturer’s instructions.
**Any splashback must be fitted in accordance with the
manufacturers instructions. Allowance should be made for
the additional height of the flue trim, which is fitted to the
cooker hob.
Surfaces of furniture and walls at the sides and rear of the
appliance should be heat, splash and steam resistant. Certain
types of vinyl or laminate kitchen furniture are particularly
prone to heat damage and discolouration. We cannot accept
responsibility for damage caused by normal use of the
cooker to any material that de-laminates or discolours at
temperatures less than 65 °C above room temperature.
DO NOT
box the cooker in – it must be possible to move the
cooker in and out for cleaning and servicing.
If the cooker is near a corner of the kitchen, a clearance of
130 mm is required to allow the oven doors to open (
). The actual opening of the doors is slightly less, but
this allows for some protection of your hand as you open the
door.
Moving the Cooker
n
n
On no account try and move the cooker while it is
plugged into the electricity supply.
n
n
The cooker is very heavy, so take great care.
We recommend that two people manoeuvre the cooker.
Make sure that the floor covering is firmly fixed, or removed,
to prevent it being disturbed when moving the cooker
around.
To help you, there are two levelling rollers at the back, and
two screw-down levelling feet at the front.
Remove the polystyrene base pack. From the front, tilt
the cooker backwards and remove the front half of the
polystyrene base (
).
Repeat from the back and remove the rear half of the
polystyrene base.
130 mm min
ArtNo.245-0031 - 110 IN G5 - Masterchef - Cooker clearance 2
75 mm
min
75 mm
min
650 mm
min
905 mm
min
930 mm
max
Fig. 10.1
Fig. 10.2
Fig. 10.3
Fig. 10.4
Summary of Contents for Supreme Deluxe
Page 1: ...Supreme Deluxe 1100 Dual Fue USER GUIDE INSTALLATION INSTRUCTIONS U111088 01 ...
Page 2: ......
Page 4: ...ii ...
Page 44: ...40 NOTE ...
Page 45: ...41 NOTE ...
Page 46: ...42 NOTE ...
















































